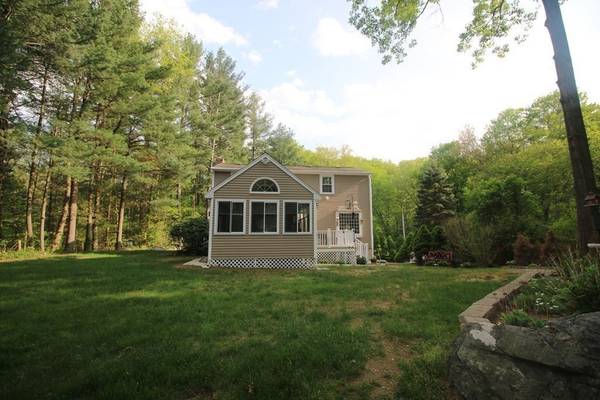For more information regarding the value of a property, please contact us for a free consultation.
Key Details
Sold Price $689,000
Property Type Single Family Home
Sub Type Single Family Residence
Listing Status Sold
Purchase Type For Sale
Square Footage 2,500 sqft
Price per Sqft $275
MLS Listing ID 73111245
Sold Date 07/14/23
Style Colonial, Dutch Colonial
Bedrooms 3
Full Baths 2
Half Baths 1
HOA Y/N false
Year Built 1979
Annual Tax Amount $8,171
Tax Year 2023
Lot Size 1.020 Acres
Acres 1.02
Property Description
Welcome home to this picturesque Dutch colonial situated on a knoll in a desirable Medway neighborhood.Just minutes to the convenient Franklin Commuter rail for city access. This home has been well maintained with newly painted rooms, manicured lawn, and landscaping. (See addendum for recent upgrades) On the first level, you'll find a spacious kitchen, dining area, living room, home office, half bath, and a beautiful sunroom. Other features include three bedrooms, two full bathrooms on the second level, a one-car garage, and a walkout basement. You'll love the hardwood floors in many rooms and plenty of natural light. The private backyard is just perfect for entertaining friends and family. This is a beautiful home!
Location
State MA
County Norfolk
Zoning AR-I
Direction GPS
Rooms
Family Room Cathedral Ceiling(s), Beamed Ceilings, Flooring - Laminate, French Doors, Deck - Exterior, Gas Stove
Basement Full, Partial, Partially Finished, Walk-Out Access, Interior Entry, Garage Access, Concrete
Primary Bedroom Level Second
Dining Room Wood / Coal / Pellet Stove, Beamed Ceilings, Flooring - Hardwood, Chair Rail
Kitchen Beamed Ceilings, Flooring - Stone/Ceramic Tile, Dining Area, Countertops - Stone/Granite/Solid, Countertops - Upgraded, French Doors, Exterior Access, Recessed Lighting, Remodeled, Stainless Steel Appliances, Gas Stove
Interior
Interior Features Exercise Room
Heating Baseboard, Radiant, Oil, Propane
Cooling None
Flooring Wood, Tile, Carpet, Hardwood, Engineered Hardwood
Fireplaces Number 1
Fireplaces Type Master Bedroom
Appliance Oven, Dishwasher, Microwave, Countertop Range, Refrigerator, Washer, Dryer, Water Softener, Oil Water Heater, Utility Connections for Gas Range, Utility Connections for Gas Oven
Laundry Laundry Closet, First Floor
Basement Type Full, Partial, Partially Finished, Walk-Out Access, Interior Entry, Garage Access, Concrete
Exterior
Exterior Feature Rain Gutters, Storage, Professional Landscaping, Sprinkler System, Decorative Lighting, Garden, Stone Wall
Garage Spaces 1.0
Community Features Public Transportation, Shopping, Park, Walk/Jog Trails, Golf, Bike Path, Conservation Area, Highway Access, House of Worship, Private School, Public School
Utilities Available for Gas Range, for Gas Oven
View Y/N Yes
View Scenic View(s)
Roof Type Shingle
Total Parking Spaces 9
Garage Yes
Building
Lot Description Wooded, Cleared, Gentle Sloping
Foundation Concrete Perimeter
Sewer Private Sewer
Water Public
Others
Senior Community false
Read Less Info
Want to know what your home might be worth? Contact us for a FREE valuation!

Our team is ready to help you sell your home for the highest possible price ASAP
Bought with Robyn and Sean Sold My House Team • Suburban Lifestyle Real Estate



