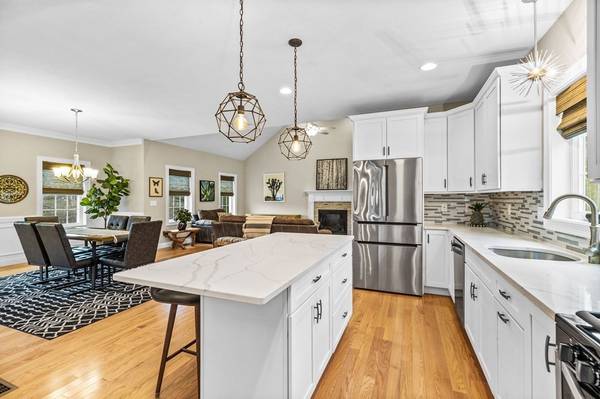For more information regarding the value of a property, please contact us for a free consultation.
Key Details
Sold Price $880,000
Property Type Single Family Home
Sub Type Single Family Residence
Listing Status Sold
Purchase Type For Sale
Square Footage 2,392 sqft
Price per Sqft $367
Subdivision Keyes Farm
MLS Listing ID 73109198
Sold Date 07/13/23
Style Colonial
Bedrooms 4
Full Baths 2
Half Baths 1
HOA Y/N false
Year Built 2020
Annual Tax Amount $12,591
Tax Year 2023
Lot Size 1.630 Acres
Acres 1.63
Property Description
Keyes Farm 2020 new construction colonial located in a picture-perfect cul-de-sac neighborhood, offering one of the most private lots in the development! 2300 + sf home has 3 levels of high end finishes with 4 BRs, 2.5 baths, a gorgeous gourmet white kitchen w/ quartz countertops & stainless appliances with island. Expansive living room with vaulted ceiling and cozy fireplace, perfect for entertaining. Elegant dining room with wainscoting & crown molding. A first-floor flex room adds versatility for a kid's playroom or home office. Beautiful HW floors throughout. Second floor offers a spacious primary bedroom with an en-suite bathroom and an oversized walk-in closet. Three additional bedrooms generously sized with spacious closets. Basement ready to be finished. Tons of storage. Screened porch offers a serene space to enjoy the beauty of nature. Backyard overlooks private wooded grounds and trails. 5 min drive to vibrant downtown Hudson, super convenient to shops and commuter routes.
Location
State MA
County Worcester
Zoning R1
Direction Hudson Rd (Rt. 85) to Moderator Way
Rooms
Family Room Ceiling Fan(s), Vaulted Ceiling(s), Flooring - Hardwood, Cable Hookup
Basement Full, Radon Remediation System, Unfinished
Primary Bedroom Level Second
Dining Room Flooring - Hardwood, Chair Rail, Wainscoting
Kitchen Flooring - Hardwood, Countertops - Stone/Granite/Solid, Kitchen Island, Cabinets - Upgraded, Lighting - Pendant
Interior
Heating Central
Cooling Central Air
Flooring Tile, Carpet, Hardwood
Fireplaces Number 1
Appliance Range, Dishwasher, Microwave, Refrigerator, Washer, Dryer, Propane Water Heater, Utility Connections for Gas Range
Laundry Bathroom - Half, First Floor
Basement Type Full, Radon Remediation System, Unfinished
Exterior
Garage Spaces 2.0
Community Features Park, Walk/Jog Trails, Conservation Area, Highway Access
Utilities Available for Gas Range
Roof Type Shingle
Total Parking Spaces 4
Garage Yes
Building
Lot Description Corner Lot, Wooded, Underground Storage Tank
Foundation Concrete Perimeter
Sewer Private Sewer
Water Private
Architectural Style Colonial
Others
Senior Community false
Acceptable Financing Contract
Listing Terms Contract
Read Less Info
Want to know what your home might be worth? Contact us for a FREE valuation!

Our team is ready to help you sell your home for the highest possible price ASAP
Bought with Andersen Group Realty • Keller Williams Realty Boston Northwest



