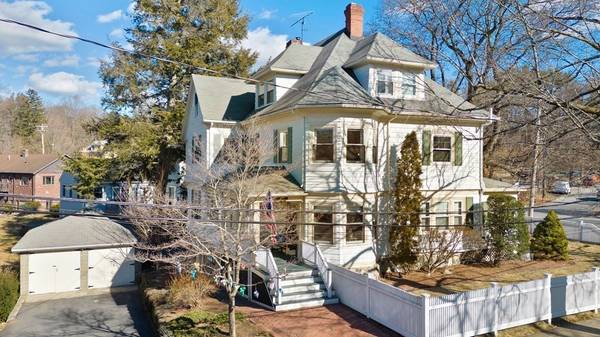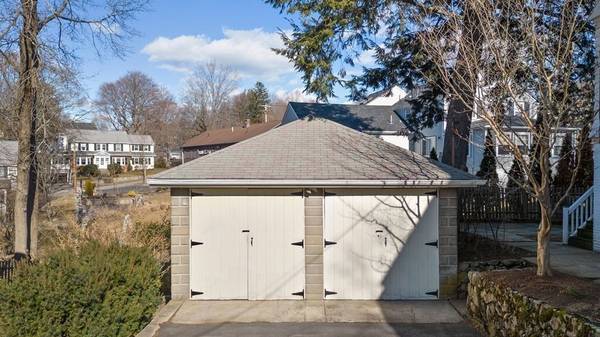For more information regarding the value of a property, please contact us for a free consultation.
Key Details
Sold Price $1,120,000
Property Type Condo
Sub Type Condominium
Listing Status Sold
Purchase Type For Sale
Square Footage 2,341 sqft
Price per Sqft $478
MLS Listing ID 73082439
Sold Date 07/14/23
Bedrooms 5
Full Baths 2
HOA Fees $400/ann
HOA Y/N true
Year Built 1910
Annual Tax Amount $11,900
Tax Year 2023
Property Description
Have the feel of a single-family home with EXCLUSIVE entrance on Symmes Rd and driveway with 2-car garage plus outdoor space with rear yard and patio. Outstanding location and home in wonderful neighborhood near Town Center, Lincoln Elementary School, Ginn Field and playground, the Tri-Community bike path and Wedgemere Train Station. Enchanting details - high ceilings, built-in hutch, hardwood floors, quality replacement windows with beautiful sunny exposure, wood burning fireplace and more. You'll find 3 bedrooms plus an office nook and full bath on the 2nd floor. The 3rd floor provides 2 more bedrooms, a landing perfect for study space, a full bath and plenty of storage space. Wanting more? Finishing part of the basement is a good opportunity. Easy access to 93, 3, 2 and 128/95 or take advantage of the short distance to the commuter rail to Boston. Get involved at Wright-Locke Farm, experience the Middlesex Fells or appreciate the quick ride to enjoy Boston just 8 miles away.
Location
State MA
County Middlesex
Zoning RDB
Direction Main to Symmes
Rooms
Basement Y
Primary Bedroom Level Second
Dining Room Flooring - Hardwood, Flooring - Wood
Kitchen Flooring - Stone/Ceramic Tile, Pantry, Breakfast Bar / Nook
Interior
Interior Features Office
Heating Electric Baseboard, Hot Water, Oil
Cooling Window Unit(s)
Fireplaces Number 1
Fireplaces Type Living Room
Appliance Range, Dishwasher, Disposal, Microwave, Refrigerator, Washer, Dryer, Gas Water Heater, Tank Water Heater, Utility Connections for Electric Dryer
Laundry In Basement
Basement Type Y
Exterior
Garage Spaces 2.0
Community Features Public Transportation, Shopping, Walk/Jog Trails, Bike Path, T-Station
Utilities Available for Electric Dryer
Waterfront Description Beach Front, Lake/Pond, 1/2 to 1 Mile To Beach
Roof Type Shingle
Total Parking Spaces 3
Garage Yes
Waterfront Description Beach Front, Lake/Pond, 1/2 to 1 Mile To Beach
Building
Story 4
Sewer Public Sewer
Water Public
Schools
Elementary Schools Lincoln
Others
Pets Allowed Yes
Senior Community false
Pets Allowed Yes
Read Less Info
Want to know what your home might be worth? Contact us for a FREE valuation!

Our team is ready to help you sell your home for the highest possible price ASAP
Bought with Kim Covino & Co. Team • Compass



