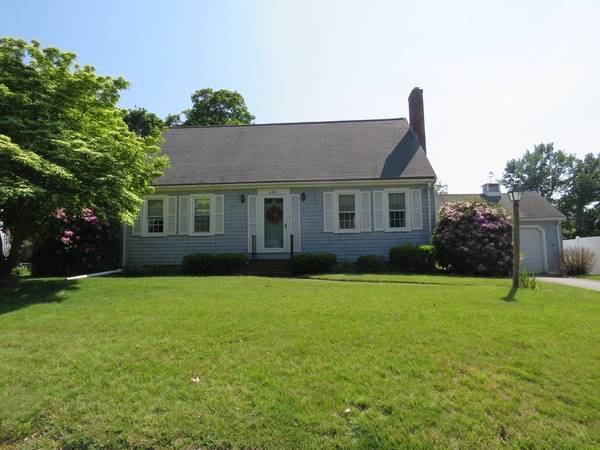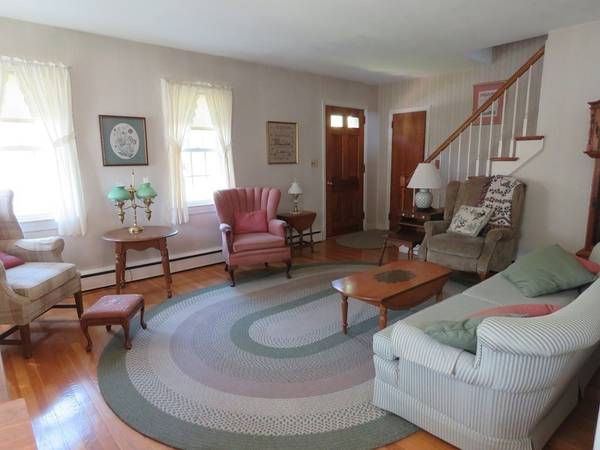For more information regarding the value of a property, please contact us for a free consultation.
Key Details
Sold Price $600,000
Property Type Single Family Home
Sub Type Single Family Residence
Listing Status Sold
Purchase Type For Sale
Square Footage 1,872 sqft
Price per Sqft $320
MLS Listing ID 73118680
Sold Date 07/14/23
Style Cape
Bedrooms 4
Full Baths 1
Half Baths 1
HOA Y/N false
Year Built 1954
Annual Tax Amount $5,476
Tax Year 2023
Lot Size 0.350 Acres
Acres 0.35
Property Description
Welcome home to this fantastic, picture perfect 4 bedroom, 1 1/2 bathroom cape style home situated on a beautiful lot in Braintree. One is nicely welcomed by the warm and inviting floor plan of this delightful home. A light and bright home with natural light throughout. Eat-in kitchen with a door that leads to the back yard. Large family room boasts a fireplace, hardwood floors and is perfect for entertaining and hosting your social gatherings. Elegant dining room offers hardwood floors, a beautiful built-in cabinet, a chair rail, and is ideal for your holiday events. 4 generous sized bedrooms with hardwood floors and good closet space. Enjoy and relax in the spacious and beautifully manicured back yard. Some additional features include a 1 car garage with a storage area, a partially finished basement, a breezeway with a patio area, and off street parking. Convenient to public transportation, major routes, shopping, restaurants, and additional amenities. Set up your showing today!
Location
State MA
County Norfolk
Zoning B
Direction Elm Street or Hayward Street to Commercial Street
Rooms
Family Room Flooring - Hardwood
Basement Full, Partially Finished, Interior Entry
Primary Bedroom Level First
Dining Room Closet/Cabinets - Custom Built, Flooring - Hardwood, Chair Rail
Kitchen Flooring - Vinyl, Window(s) - Bay/Bow/Box, Chair Rail, Exterior Access
Interior
Heating Baseboard, Oil
Cooling None
Flooring Tile, Vinyl, Hardwood
Fireplaces Number 1
Fireplaces Type Family Room
Appliance Range, Dishwasher, Disposal, Washer, Dryer, Utility Connections for Electric Range, Utility Connections for Electric Dryer
Laundry Washer Hookup
Basement Type Full, Partially Finished, Interior Entry
Exterior
Exterior Feature Rain Gutters
Garage Spaces 1.0
Community Features Public Transportation, Shopping, Park, Highway Access, House of Worship, Public School, T-Station, Sidewalks
Utilities Available for Electric Range, for Electric Dryer, Washer Hookup
Roof Type Shingle
Total Parking Spaces 3
Garage Yes
Building
Foundation Concrete Perimeter
Sewer Public Sewer
Water Public
Architectural Style Cape
Others
Senior Community false
Read Less Info
Want to know what your home might be worth? Contact us for a FREE valuation!

Our team is ready to help you sell your home for the highest possible price ASAP
Bought with Stacey Ballerino • Success! Real Estate



