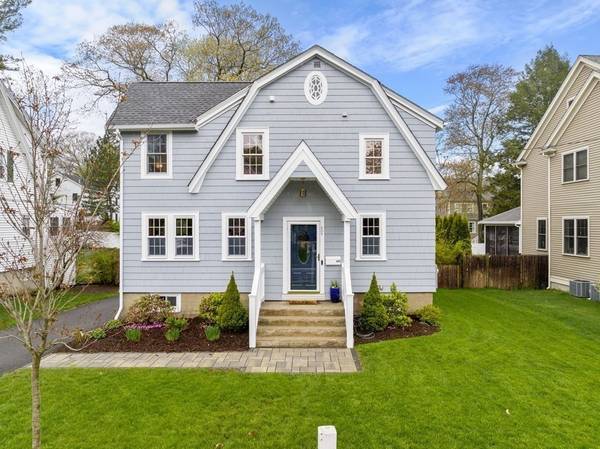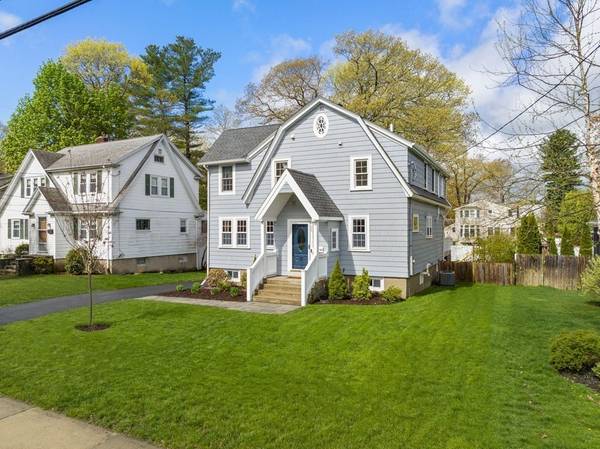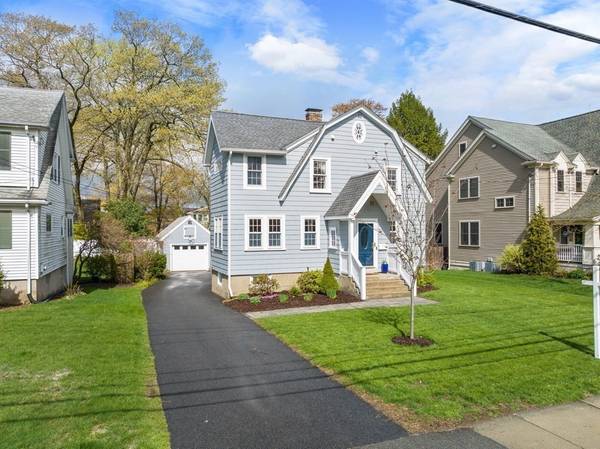For more information regarding the value of a property, please contact us for a free consultation.
Key Details
Sold Price $1,075,000
Property Type Single Family Home
Sub Type Single Family Residence
Listing Status Sold
Purchase Type For Sale
Square Footage 1,856 sqft
Price per Sqft $579
MLS Listing ID 73107008
Sold Date 07/14/23
Style Colonial, Gambrel /Dutch
Bedrooms 3
Full Baths 2
Half Baths 1
HOA Y/N false
Year Built 1938
Annual Tax Amount $11,344
Tax Year 2023
Lot Size 8,712 Sqft
Acres 0.2
Property Description
LOCATION and NEIGHBORHOOD. Charming in-town Dutch Gambrel Colonial in a coveted neighborhood with 3 Bedrooms and 2.5 Baths. The Living Room with its period details, hardwood floors, gas fireplace and crown molding is a cozy place to spend time. The Open Concept Great Room at the back of house is a great space with its Family Room, Dining Room, and Kitchen. The updated Kitchen with stainless steel appliances and granite counters leads to the large Deck and level fenced yard with patio. Upstairs this home boasts a Primary Suite with private updated bath and walk-in closet – two unusual features at this price point. Two more generous sized bedrooms, updated Bath, large Sitting Area finish out the 2nd floor. The Lower Level has a finished bonus space. Oversized one-car garage with storage. EV charging hookup. STELLAR opportunity near EVERYTHING: short walk to train/town, elementary to high school (0.7 mile to 2.0 miles away), and 128/95 (1.9 miles away). Exactly where you want to be. WOW
Location
State MA
County Norfolk
Area Needham Junction
Zoning SRB
Direction Dedham Street TO Warren Street
Rooms
Family Room Flooring - Stone/Ceramic Tile, Deck - Exterior, Exterior Access, Open Floorplan, Recessed Lighting, Slider, Crown Molding
Basement Partially Finished
Primary Bedroom Level Second
Dining Room Flooring - Stone/Ceramic Tile, Deck - Exterior, Exterior Access, Open Floorplan, Recessed Lighting, Slider, Crown Molding
Kitchen Flooring - Stone/Ceramic Tile, Countertops - Stone/Granite/Solid, Open Floorplan, Slider, Stainless Steel Appliances, Crown Molding
Interior
Interior Features Recessed Lighting, Crown Molding, Closet/Cabinets - Custom Built, Sun Room, Bonus Room, Sitting Room, Vestibule
Heating Baseboard, Natural Gas
Cooling Central Air
Flooring Wood, Tile, Laminate, Flooring - Hardwood, Flooring - Laminate, Flooring - Stone/Ceramic Tile
Fireplaces Number 1
Fireplaces Type Living Room
Appliance Range, Dishwasher, Disposal, Microwave, Refrigerator, Washer, Dryer, Gas Water Heater, Utility Connections for Electric Range, Utility Connections for Electric Dryer
Laundry Electric Dryer Hookup, Washer Hookup, Second Floor
Basement Type Partially Finished
Exterior
Exterior Feature Rain Gutters, Professional Landscaping
Garage Spaces 1.0
Fence Fenced/Enclosed, Fenced
Community Features Public Transportation, Shopping, Park, Walk/Jog Trails, Golf, Medical Facility, Bike Path, Conservation Area, Highway Access, Sidewalks
Utilities Available for Electric Range, for Electric Dryer, Washer Hookup
Roof Type Shingle
Total Parking Spaces 5
Garage Yes
Building
Lot Description Level
Foundation Concrete Perimeter
Sewer Public Sewer
Water Public
Architectural Style Colonial, Gambrel /Dutch
Schools
Elementary Schools Newman
Middle Schools Pollard
High Schools Needham
Others
Senior Community false
Acceptable Financing Contract
Listing Terms Contract
Read Less Info
Want to know what your home might be worth? Contact us for a FREE valuation!

Our team is ready to help you sell your home for the highest possible price ASAP
Bought with Timothy Barry • Gilmore Murphy Realty LLC



