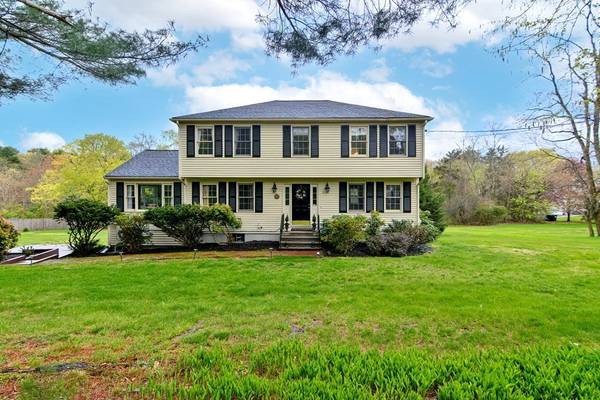For more information regarding the value of a property, please contact us for a free consultation.
Key Details
Sold Price $735,000
Property Type Single Family Home
Sub Type Single Family Residence
Listing Status Sold
Purchase Type For Sale
Square Footage 2,432 sqft
Price per Sqft $302
MLS Listing ID 73106953
Sold Date 07/14/23
Style Colonial
Bedrooms 4
Full Baths 2
Half Baths 1
HOA Y/N false
Year Built 1985
Annual Tax Amount $8,683
Tax Year 2023
Lot Size 1.000 Acres
Acres 1.0
Property Description
Fall in love with this beautiful property, w/hardwood floors that extend throughout the house. Formal living rm is open to an office w/double doors & beautiful built-in bookcase. Dining rm, has a built-in china cabinet. Kitchen has ceramic flooring & stainless steel appliances. The Family rm has beautiful vaulted ceiling, skylights, bay-window & a fireplace. An updated 1/2 bath completes the first floor. Wood stairs leads you to the 2nd floor. You'll notice the updated hardwood floors thru out the bedrooms. Main Bedroom has a walk-in closet & a main bathroom with shower stall. 2nd and 3rd bedrooms have great size! 4th bedroom is connected to the main bedroom; it can also be a great for a nursery, office additional closet! Lower level has a finished room with a slider to the beautiful back yard & access to the garage. Enjoy this Summer on the Screened porch! You'll love this location, close to Franklin/commuter rail & 495.
Location
State MA
County Norfolk
Zoning Res
Direction Main St to School St
Rooms
Family Room Skylight, Vaulted Ceiling(s), Flooring - Hardwood, Window(s) - Bay/Bow/Box, Slider
Basement Full, Finished, Walk-Out Access, Garage Access
Primary Bedroom Level Second
Dining Room Flooring - Hardwood
Kitchen Flooring - Stone/Ceramic Tile, Countertops - Stone/Granite/Solid, Kitchen Island, Exterior Access, Recessed Lighting, Stainless Steel Appliances
Interior
Interior Features Slider, Game Room
Heating Baseboard, Oil
Cooling Ductless
Flooring Tile, Carpet, Hardwood
Fireplaces Number 1
Fireplaces Type Family Room
Appliance Range, Dishwasher, Microwave, Refrigerator, Washer, Dryer, Oil Water Heater, Utility Connections for Electric Range
Laundry In Basement
Basement Type Full, Finished, Walk-Out Access, Garage Access
Exterior
Exterior Feature Rain Gutters, Storage, Professional Landscaping
Garage Spaces 2.0
Community Features Shopping, Conservation Area, Highway Access, Private School, Public School, T-Station, University
Utilities Available for Electric Range
Roof Type Shingle
Total Parking Spaces 6
Garage Yes
Building
Lot Description Wooded
Foundation Concrete Perimeter
Sewer Private Sewer
Water Private
Architectural Style Colonial
Schools
High Schools King Philip Hs
Others
Senior Community false
Read Less Info
Want to know what your home might be worth? Contact us for a FREE valuation!

Our team is ready to help you sell your home for the highest possible price ASAP
Bought with Lynn Rossini • RE/MAX Executive Realty



