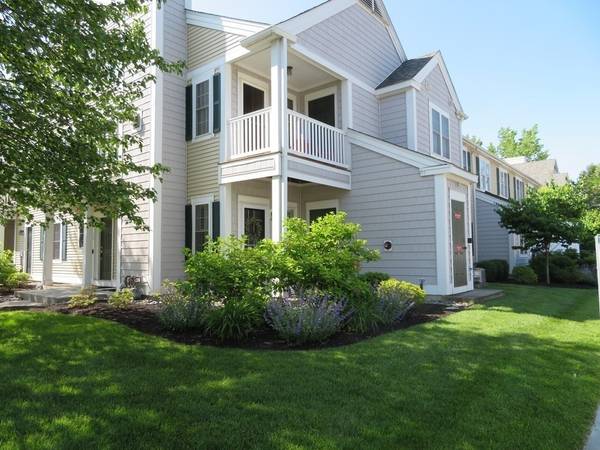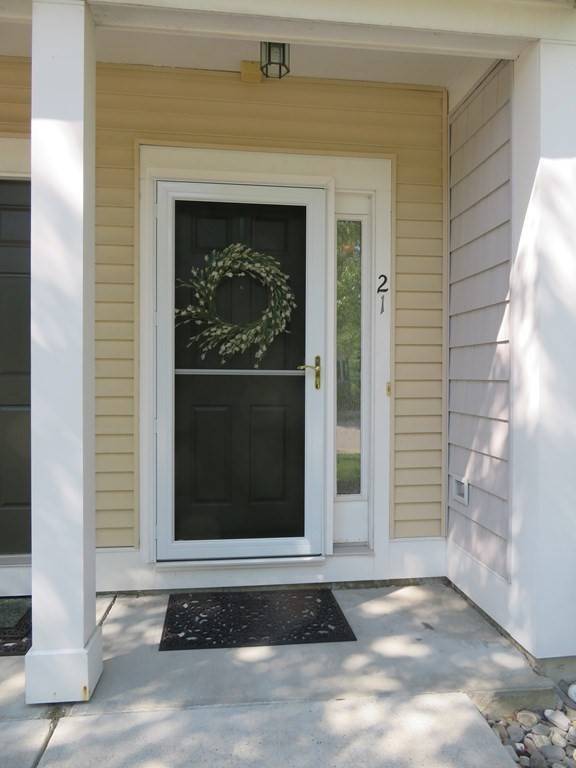For more information regarding the value of a property, please contact us for a free consultation.
Key Details
Sold Price $530,000
Property Type Condo
Sub Type Condominium
Listing Status Sold
Purchase Type For Sale
Square Footage 1,112 sqft
Price per Sqft $476
MLS Listing ID 73119413
Sold Date 07/14/23
Bedrooms 2
Full Baths 2
HOA Fees $450/mo
HOA Y/N true
Year Built 1997
Annual Tax Amount $4,131
Tax Year 2023
Property Description
Welcome to the first class Village at Crown Colony. Very desirable first floor, corner unit in excellent condition. Spacious 2 bedrooms, 2 updated baths and kitchen that you will love to cook in. Kitchen has plenty of cabinets and beautiful quartz counter. Also there's a handy walk in pantry. Dining area has a nice pass thur from the kitchen. Great color scheme that will go with all your own furniture. Well insulated unit with working gas fireplace that can heat the whole place if you wish. Some of the amenities include a clubhouse, private gym, a pet area, beautiful landscaping and plenty of nearby parking for all your guest. So handy for commuters to major highways and easy access to Quincy Adams T Station. Quincy is a great place to call home with many restaurants in nearby Quincy Center. First Open House will be Saturday, June 3rd from 11 to 1PM and Sunday, June 4th from 12 to 2.
Location
State MA
County Norfolk
Zoning INDB
Direction Google maps
Rooms
Basement N
Interior
Heating Forced Air, Natural Gas
Cooling Central Air
Flooring Tile, Laminate
Fireplaces Number 1
Appliance Range, Refrigerator, Washer, Dryer, Gas Water Heater, Utility Connections for Gas Range
Laundry In Unit, Washer Hookup
Basement Type N
Exterior
Community Features Public Transportation, Shopping, Walk/Jog Trails, Golf, Medical Facility, Highway Access, House of Worship, Public School, T-Station
Utilities Available for Gas Range, Washer Hookup
Waterfront Description Beach Front, 1 to 2 Mile To Beach
Roof Type Shingle
Total Parking Spaces 1
Garage No
Waterfront Description Beach Front, 1 to 2 Mile To Beach
Building
Story 1
Sewer Public Sewer
Water Public
Others
Pets Allowed Yes w/ Restrictions
Senior Community false
Pets Allowed Yes w/ Restrictions
Read Less Info
Want to know what your home might be worth? Contact us for a FREE valuation!

Our team is ready to help you sell your home for the highest possible price ASAP
Bought with Rosa Zhang • Keating Brokerage



