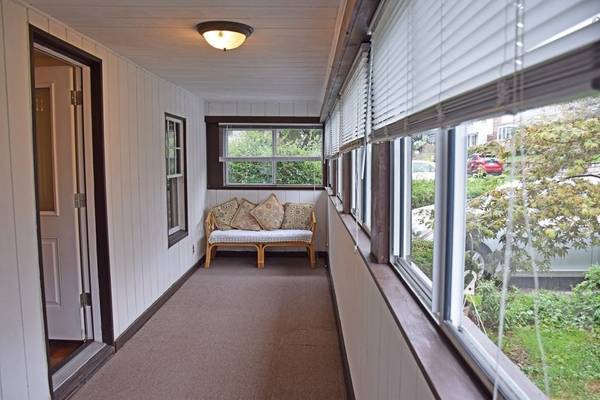For more information regarding the value of a property, please contact us for a free consultation.
Key Details
Sold Price $475,000
Property Type Single Family Home
Sub Type Single Family Residence
Listing Status Sold
Purchase Type For Sale
Square Footage 1,378 sqft
Price per Sqft $344
MLS Listing ID 73099880
Sold Date 07/14/23
Style Bungalow
Bedrooms 3
Full Baths 1
HOA Y/N false
Year Built 1918
Annual Tax Amount $3,885
Tax Year 2022
Lot Size 3,920 Sqft
Acres 0.09
Property Description
Buyer unable to make P&S Deposit!! Amazing opportunity to purchase a lovely home in desirable North Weymouth at a fantastic price. You'll love this delightful 3-bedroom bungalow with eat-in kitchen, & spacious living room with fireplace. In addition, there's another room which can be used as an office, dining room or even extra bedroom. You'll love dining or having coffee on the bamboo enclosed very private tranquil deck right off the kitchen. The basement features a large family/recreational room with a built-in bar that's perfect for watching the Pats, Bruins or Sox with friends and family. At the front of the house is a very large 3 season porch that offers a tremendous number of options. Plenty of storage space in basement & attic. BRAND NEW ROOF W/WARRANTY! Fantastic location, with convenient access to public transportation, Wessagussett & Lane Beaches, Hingham Shipyard, Trader Joes & Supermarkets. Enjoy nearby restaurants & many local parks.
Location
State MA
County Norfolk
Area North Weymouth
Zoning R-1
Direction Bridge St to Birchbrow Ave
Rooms
Family Room Wet Bar, Open Floorplan
Basement Full, Partially Finished, Walk-Out Access, Interior Entry, Concrete
Primary Bedroom Level First
Dining Room Flooring - Hardwood
Kitchen Flooring - Stone/Ceramic Tile, Dining Area, Deck - Exterior, Exterior Access, Lighting - Overhead
Interior
Interior Features Sun Room
Heating Forced Air, Oil
Cooling Window Unit(s)
Flooring Tile, Hardwood, Flooring - Wall to Wall Carpet
Fireplaces Number 1
Fireplaces Type Living Room
Appliance Range, Disposal, Refrigerator, Freezer, Washer, Dryer, Electric Water Heater, Utility Connections for Electric Range, Utility Connections for Electric Oven, Utility Connections for Electric Dryer
Laundry Electric Dryer Hookup, Washer Hookup, In Basement
Basement Type Full, Partially Finished, Walk-Out Access, Interior Entry, Concrete
Exterior
Exterior Feature Garden
Community Features Public Transportation, Shopping, Park, Walk/Jog Trails, Medical Facility, Laundromat, Bike Path, Conservation Area, Highway Access, House of Worship, Marina, Private School, Public School, T-Station
Utilities Available for Electric Range, for Electric Oven, for Electric Dryer
Waterfront Description Beach Front, Harbor, Ocean, River, Walk to, 1/10 to 3/10 To Beach, Beach Ownership(Public)
Roof Type Shingle
Total Parking Spaces 1
Garage No
Waterfront Description Beach Front, Harbor, Ocean, River, Walk to, 1/10 to 3/10 To Beach, Beach Ownership(Public)
Building
Lot Description Sloped
Foundation Block, Stone
Sewer Public Sewer
Water Public
Architectural Style Bungalow
Schools
Elementary Schools Wessagussett
Middle Schools Chapman
High Schools Weymouth High
Others
Senior Community false
Read Less Info
Want to know what your home might be worth? Contact us for a FREE valuation!

Our team is ready to help you sell your home for the highest possible price ASAP
Bought with Bonnie Shidler • Jack Conway & Co, Inc.



