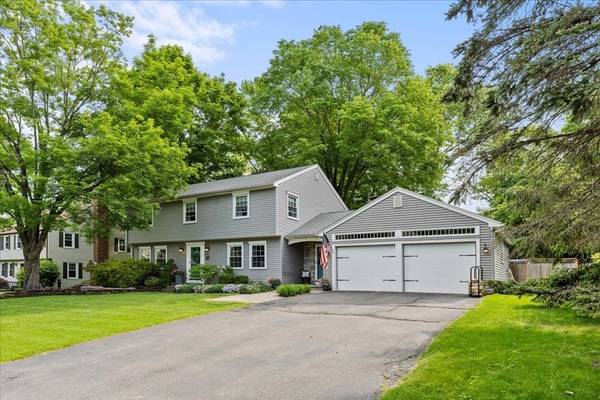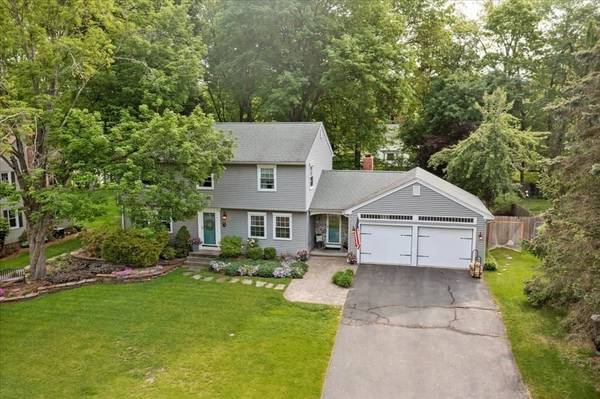For more information regarding the value of a property, please contact us for a free consultation.
Key Details
Sold Price $485,000
Property Type Single Family Home
Sub Type Single Family Residence
Listing Status Sold
Purchase Type For Sale
Square Footage 2,082 sqft
Price per Sqft $232
Subdivision Fausey
MLS Listing ID 73116384
Sold Date 07/13/23
Style Colonial
Bedrooms 4
Full Baths 2
Half Baths 1
HOA Y/N false
Year Built 1968
Annual Tax Amount $5,804
Tax Year 2023
Lot Size 0.340 Acres
Acres 0.34
Property Description
A Dream Come True! Outstanding Vinyl Sided Colonial located in a highly sought-after Fausey Location set on a beautifully landscaped yard is Meant for You! Featuring Mostly Replacement Windows, Hardwood Floors, Gas Heat & Central Air, & Much More! You'll discover a stylish kitchen w/tile flr & penisula island is all open to a warm & inviting family rm w/handsome brick fireplace flows into a charming dining rm. The exceptionally spacious living rm w/glistening wood flrs is just right for relaxing or entertaining. Plus there's a trendy 1/2 bath. From the tiled mudrm leads to a pretty & private backyd w/refreshing above ground pool, fire pit area & large deck to enjoy those lazy days of summer. The 2nd flr boasts a sparkling tiled bath, 4 generous bedrms all w/wood flrs, double closets included in impressive main bedrm suite w/luxury mbathrm, dressing area w/dual sink granite vanity & walk-in tiled shower. A nicely finished basement area w/storage is a real plus. Your Heart Belongs Here!
Location
State MA
County Hampden
Zoning RA-1
Direction Off of Rogers Ave to Glen Lane or off of Dewey St
Rooms
Family Room Flooring - Stone/Ceramic Tile, Open Floorplan, Crown Molding
Basement Full, Partially Finished, Interior Entry, Bulkhead, Concrete
Primary Bedroom Level Second
Dining Room Ceiling Fan(s), Flooring - Hardwood, Flooring - Wood, Crown Molding
Kitchen Ceiling Fan(s), Flooring - Stone/Ceramic Tile, Kitchen Island, Country Kitchen, Open Floorplan
Interior
Interior Features Closet, Open Floorplan, Crown Molding, Entrance Foyer, Mud Room, Den
Heating Forced Air, Natural Gas
Cooling Central Air
Flooring Wood, Tile, Carpet, Hardwood, Flooring - Hardwood, Flooring - Wood, Flooring - Stone/Ceramic Tile, Flooring - Wall to Wall Carpet
Fireplaces Number 1
Fireplaces Type Family Room
Appliance Range, Dishwasher, Disposal, Refrigerator, Gas Water Heater, Tank Water Heater, Utility Connections for Electric Range, Utility Connections for Gas Dryer, Utility Connections for Electric Dryer
Laundry Electric Dryer Hookup, Washer Hookup, In Basement
Basement Type Full, Partially Finished, Interior Entry, Bulkhead, Concrete
Exterior
Exterior Feature Rain Gutters, Storage
Garage Spaces 2.0
Fence Fenced
Pool Above Ground
Community Features Public Transportation, Shopping, Pool, Tennis Court(s), Park, Walk/Jog Trails, Golf, Medical Facility, Laundromat, Bike Path, Conservation Area, Highway Access, House of Worship, Private School, Public School
Utilities Available for Electric Range, for Gas Dryer, for Electric Dryer, Washer Hookup
Roof Type Shingle
Total Parking Spaces 4
Garage Yes
Private Pool true
Building
Foundation Concrete Perimeter
Sewer Public Sewer
Water Public
Schools
Elementary Schools Fausey
Others
Senior Community false
Read Less Info
Want to know what your home might be worth? Contact us for a FREE valuation!

Our team is ready to help you sell your home for the highest possible price ASAP
Bought with Kelley & Katzer Team • Kelley & Katzer Real Estate, LLC



