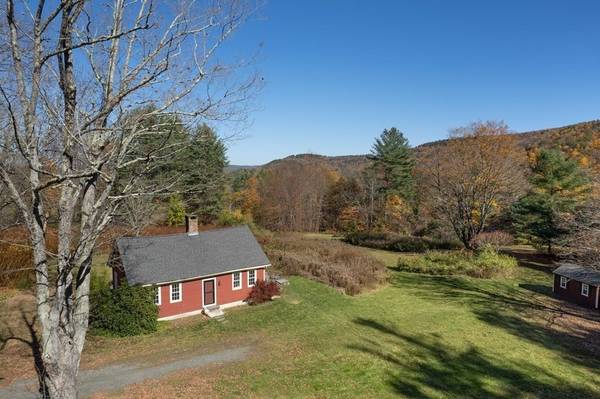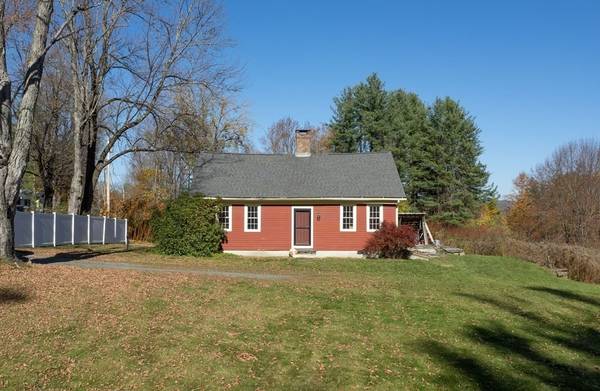For more information regarding the value of a property, please contact us for a free consultation.
Key Details
Sold Price $410,000
Property Type Single Family Home
Sub Type Single Family Residence
Listing Status Sold
Purchase Type For Sale
Square Footage 1,404 sqft
Price per Sqft $292
MLS Listing ID 73100900
Sold Date 07/14/23
Style Cape, Antique
Bedrooms 3
Full Baths 1
Half Baths 1
HOA Y/N false
Year Built 1790
Annual Tax Amount $2,104
Tax Year 2022
Lot Size 6.290 Acres
Acres 6.29
Property Description
Restored 1790s Antique Cape on a wonderful country road. South facing and sited to maximize light and views of the luscious landscape. Gorgeous land with extensive gardening possibilities on 6+ acres with an additional 6 acre parcel available. Near outdoor activities of skiing, zipline, rafting, fishing and hiking. Easy access to Rt 2 toward Shelburne Falls and the Berkshires w/ its cultural activities, restaurants, theater and museums. First floor has a Country kitchen with new appliances and antique wood stove. As well as a sunny living room, bedroom, office, 1/2 bath and mudroom w/laundry. All with original planked butternut flooring. Second floor has 2 large bedrooms with new skylights, built-ins and a full bath w/ new shower. Improvements include asphalt shingle roof, propane furnace, newly plumbed baths and kitchen, brand new hot water heater, fully insulated w/ affordable utilities, and well pump providing delicious water. This is a special property ready for immediate occupancy
Location
State MA
County Franklin
Zoning res,agr
Direction Rt 2 to Rt 8A South. Cross RR tracks and turn left. Then quick right onto East Hawley Rd.
Rooms
Basement Bulkhead, Dirt Floor, Unfinished
Primary Bedroom Level Second
Kitchen Wood / Coal / Pellet Stove, Closet, Flooring - Wood, Countertops - Upgraded, Country Kitchen, Recessed Lighting
Interior
Interior Features Office, Mud Room, Internet Available - Broadband
Heating Forced Air, Propane, Wood
Cooling None
Flooring Wood, Laminate, Pine, Flooring - Wood
Fireplaces Number 1
Appliance Range, Refrigerator, Washer, Electric Water Heater, Tank Water Heater, Utility Connections for Gas Range, Utility Connections for Electric Dryer
Laundry Flooring - Vinyl, Main Level, First Floor
Basement Type Bulkhead, Dirt Floor, Unfinished
Exterior
Exterior Feature Rain Gutters, Storage, Garden
Community Features Walk/Jog Trails, Stable(s), Conservation Area, House of Worship, Private School, Public School
Utilities Available for Gas Range, for Electric Dryer
View Y/N Yes
View Scenic View(s)
Roof Type Shingle
Total Parking Spaces 4
Garage No
Building
Lot Description Wooded, Additional Land Avail., Cleared, Level
Foundation Concrete Perimeter, Stone
Sewer Private Sewer
Water Private
Architectural Style Cape, Antique
Schools
Elementary Schools Hawlemont
Middle Schools Mohawk Trail Ms
High Schools Mohawk Trail Hs
Others
Senior Community false
Acceptable Financing Contract
Listing Terms Contract
Read Less Info
Want to know what your home might be worth? Contact us for a FREE valuation!

Our team is ready to help you sell your home for the highest possible price ASAP
Bought with Megan Harrigan • Total Real Estate



