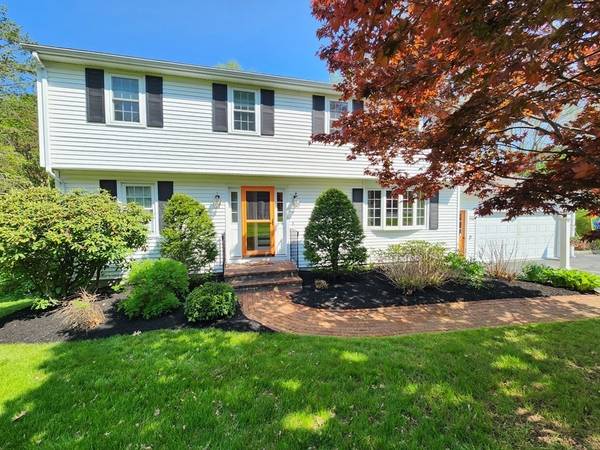For more information regarding the value of a property, please contact us for a free consultation.
Key Details
Sold Price $780,000
Property Type Single Family Home
Sub Type Single Family Residence
Listing Status Sold
Purchase Type For Sale
Square Footage 2,120 sqft
Price per Sqft $367
MLS Listing ID 73110722
Sold Date 07/13/23
Style Colonial, Garrison
Bedrooms 4
Full Baths 2
Half Baths 1
HOA Y/N false
Year Built 1973
Annual Tax Amount $9,939
Tax Year 2023
Lot Size 0.580 Acres
Acres 0.58
Property Description
Great opportunity to own in highly desired Westboro location! First floor offers a beautiful eat-in kitchen, tons of light & cabinets, granite counters & wonderful center island, Sliders lead to oversized 2 tier deck 4 bedrooms, 2.5 bath in sought after neighborhood has been lovingly maintained and updated and is ready for you to make your own!. First floor includes, sunny family room with fireplace and picture window overlooking private yard, dining room with Hardwood floors, ready for your gatherings, bright front living room adds to life style possibilities. 4 bedrooms and 2 full baths complete the second floor. The walk out lower level is half finished for additional living space. The lot is magnificent! It is private and plush and you will enjoy the beauty of each season living on this property! A 2 car garage and a location that is close to everything. It's exciting to have such a great house to offer with nothing to do but move in and enjoy! Best of Spring Market!
Location
State MA
County Worcester
Zoning R
Direction Follow West Main from Rotary, near Adams St
Rooms
Family Room Window(s) - Picture
Basement Full, Partially Finished, Walk-Out Access
Primary Bedroom Level Second
Dining Room Flooring - Hardwood, French Doors
Kitchen Flooring - Vinyl, Balcony / Deck, Countertops - Stone/Granite/Solid, Kitchen Island
Interior
Interior Features Closet/Cabinets - Custom Built, Walk-in Storage, Entry Hall, Bonus Room, Game Room
Heating Electric Baseboard
Cooling Window Unit(s)
Flooring Vinyl, Hardwood, Flooring - Stone/Ceramic Tile
Fireplaces Number 1
Fireplaces Type Family Room
Appliance Range, Dishwasher, Disposal, Microwave, Refrigerator, Electric Water Heater, Leased Heater, Utility Connections for Electric Range, Utility Connections for Electric Dryer
Laundry First Floor, Washer Hookup
Basement Type Full, Partially Finished, Walk-Out Access
Exterior
Exterior Feature Rain Gutters, Storage
Garage Spaces 2.0
Community Features Public Transportation, Shopping, Pool, Walk/Jog Trails, Golf, Conservation Area, Public School
Utilities Available for Electric Range, for Electric Dryer, Washer Hookup
Waterfront false
Roof Type Shingle
Parking Type Attached, Garage Door Opener, Paved Drive, Off Street
Total Parking Spaces 8
Garage Yes
Building
Lot Description Easements, Gentle Sloping
Foundation Concrete Perimeter
Sewer Public Sewer
Water Public
Others
Senior Community false
Read Less Info
Want to know what your home might be worth? Contact us for a FREE valuation!

Our team is ready to help you sell your home for the highest possible price ASAP
Bought with Jennifer Juliano • Keller Williams Boston MetroWest
Get More Information




