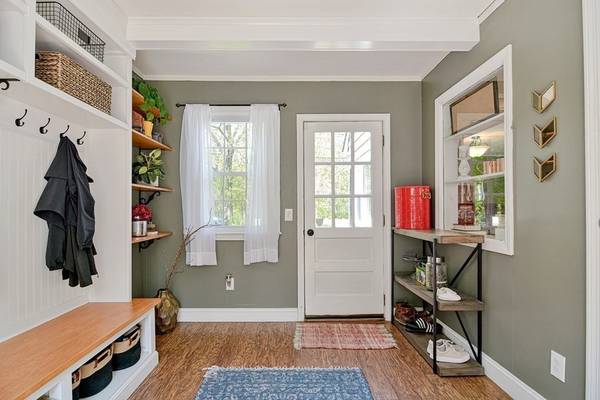For more information regarding the value of a property, please contact us for a free consultation.
Key Details
Sold Price $515,000
Property Type Single Family Home
Sub Type Single Family Residence
Listing Status Sold
Purchase Type For Sale
Square Footage 1,428 sqft
Price per Sqft $360
MLS Listing ID 73112605
Sold Date 07/17/23
Style Cape
Bedrooms 3
Full Baths 2
HOA Y/N false
Year Built 1959
Annual Tax Amount $5,031
Tax Year 2023
Lot Size 1.500 Acres
Acres 1.5
Property Description
Your new home is waiting for you! This charming cape with style and character offers so much. Kitchen with stainless steel appliances, breakfast bar opens to dining room. Updated full bath, Living room with fireplace and built ins, good size family/playroom. Huge mud room with lots space to keep everything organized. Hardwood floors throughout with tile floors in the updated bathrooms. Upstairs you have three bedrooms and full bath. Step out on your patio that overlooks a fenced in yard with firepit, storage shed and lots of space for entertaining. But the most amazing feature is the personal screened in retreat! It has beautiful lighting, spot for a tv and mini fridge. A perfect place for relaxing with friends and family. Great highway access and close to commuter rail . Convenient location for shopping. All this on a quiet dead end street. Showings begin Friday at Noon.Offer deadline Mon.22nd at 12. Seller reserves the right to accept a Fabulous offer prior to deadline.
Location
State MA
County Norfolk
Zoning AGR
Direction Rt 126 to Stone St.
Rooms
Basement Full
Primary Bedroom Level Second
Dining Room Closet/Cabinets - Custom Built, Flooring - Hardwood
Kitchen Flooring - Stone/Ceramic Tile, Countertops - Stone/Granite/Solid, Breakfast Bar / Nook, Stainless Steel Appliances
Interior
Interior Features Closet/Cabinets - Custom Built, Mud Room
Heating Baseboard, Oil
Cooling Wall Unit(s)
Flooring Tile, Hardwood, Flooring - Laminate
Fireplaces Number 1
Fireplaces Type Living Room
Appliance Range, Dishwasher, Microwave, Refrigerator, Washer, Dryer, Oil Water Heater
Laundry In Basement
Basement Type Full
Exterior
Exterior Feature Storage
Community Features Shopping, Park, Bike Path, Highway Access
Roof Type Shingle
Total Parking Spaces 3
Garage No
Building
Lot Description Level
Foundation Concrete Perimeter
Sewer Private Sewer
Water Public
Architectural Style Cape
Schools
Elementary Schools Bellingham
Middle Schools Bellingham
High Schools Bellingham
Others
Senior Community false
Read Less Info
Want to know what your home might be worth? Contact us for a FREE valuation!

Our team is ready to help you sell your home for the highest possible price ASAP
Bought with Melissa Dunning • Berkshire Hathaway HomeServices Commonwealth Real Estate



