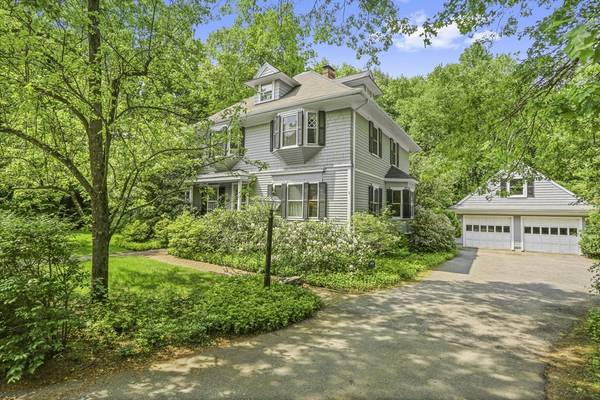For more information regarding the value of a property, please contact us for a free consultation.
Key Details
Sold Price $1,770,000
Property Type Single Family Home
Sub Type Single Family Residence
Listing Status Sold
Purchase Type For Sale
Square Footage 4,479 sqft
Price per Sqft $395
MLS Listing ID 73115905
Sold Date 07/18/23
Style Colonial, Victorian
Bedrooms 6
Full Baths 3
Half Baths 1
HOA Y/N false
Year Built 1899
Annual Tax Amount $18,194
Tax Year 2023
Lot Size 0.810 Acres
Acres 0.81
Property Description
As you approach, this stately Victorian welcomes you home. Step inside to something very special, a grand foyer, high ceilings, charming period details. The formal areas of the home are spacious and grand, a large dining room, living room with fireplace and butlers pantry. You'll be WOW'd by the huge kitchen with center island, stainless steel appliances and breakfast room. Relax in the adjoining family room, perfect for casual entertaining! A special treat is the large screened porch off the kitchen, great for summer nights and al fresco dining! The second floor boasts a large primary suit with 2 walk in closets and private bathroom. Three additional bedrooms and a full bath along with a laundry room round out the second floor. The third floor is perfect for a home office or children's suite with two bedrooms a bathroom and bonus space great for homework or hangout! Spectacular mature plantings in a tranquil setting. A short walk to the Farms Train sta. Primary bedrm virtually staged.
Location
State MA
County Norfolk
Zoning SF10
Direction Washington Street to Glen Road
Rooms
Basement Full, Bulkhead
Interior
Heating Baseboard, Oil
Cooling None
Flooring Wood, Vinyl
Fireplaces Number 1
Appliance Range, Oven, Dishwasher, Disposal, Refrigerator, Washer, Dryer, Electric Water Heater, Utility Connections for Electric Range
Laundry Washer Hookup
Basement Type Full, Bulkhead
Exterior
Exterior Feature Rain Gutters, Storage, Sprinkler System
Garage Spaces 2.0
Community Features Sidewalks
Utilities Available for Electric Range, Washer Hookup
Waterfront Description Stream
Roof Type Shingle
Total Parking Spaces 6
Garage Yes
Waterfront Description Stream
Building
Foundation Concrete Perimeter, Stone
Sewer Public Sewer
Water Public
Architectural Style Colonial, Victorian
Schools
Elementary Schools Schofield
Middle Schools W.M.S.
High Schools W.H.S.
Others
Senior Community false
Read Less Info
Want to know what your home might be worth? Contact us for a FREE valuation!

Our team is ready to help you sell your home for the highest possible price ASAP
Bought with Michael Sokolowski • The Agency



