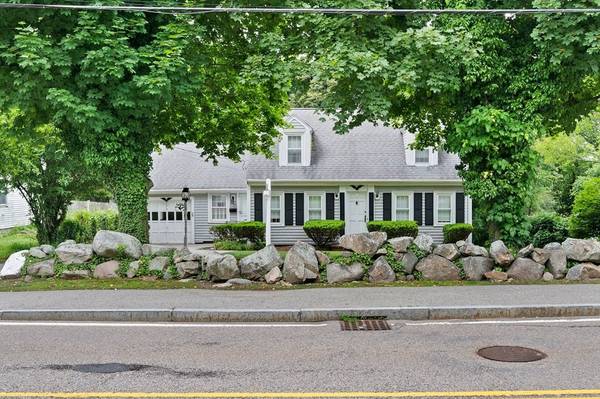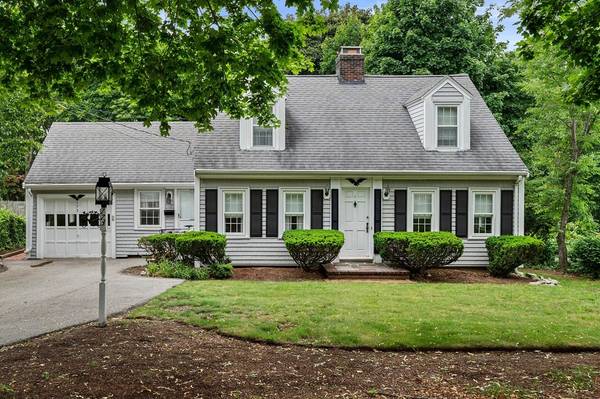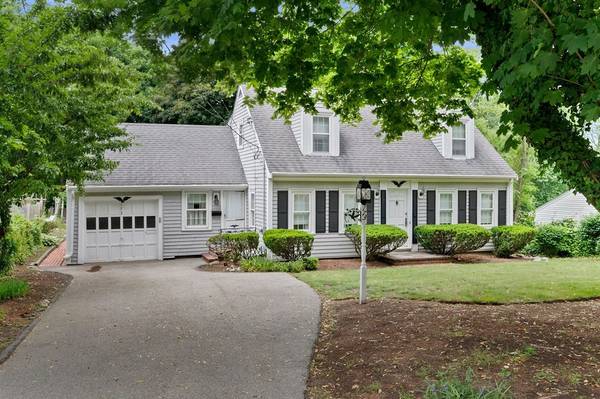For more information regarding the value of a property, please contact us for a free consultation.
Key Details
Sold Price $645,000
Property Type Single Family Home
Sub Type Single Family Residence
Listing Status Sold
Purchase Type For Sale
Square Footage 1,544 sqft
Price per Sqft $417
MLS Listing ID 73127238
Sold Date 07/19/23
Style Cape
Bedrooms 2
Full Baths 1
Half Baths 1
HOA Y/N false
Year Built 1943
Annual Tax Amount $5,837
Tax Year 2023
Lot Size 0.420 Acres
Acres 0.42
Property Description
Spectacular Cape !! Much sought after Liberty St location !! Shows true pride of ownership Longtime Owner downsizing !! Large front to back fireplaced Living Rm. Great size Dining Rm, Large Eat-in Kitchen step down into a nice Family Rm, or Relax on the bright full of windows & skylights 3 season Rm over looking amazing back yard, with plenty of planting beautiful patio & storage shed / Barn or workshop, 2nd floor has 2 front to back bedroom's with plenty of storage 1 1/2 Bath's Gleaming Hardwood floor's thru-out this pristine Home, Lower level Bonus Rm with Fireplace, Great size Laundry Rm, 1 car Garage all this in very convenient location minutes to RT 3 or MBTA Station, Shopping & fine Restaurants, OPEN HOUSE CANCELED
Location
State MA
County Norfolk
Zoning B
Direction Union St to Liberty
Rooms
Family Room Flooring - Hardwood
Basement Full
Primary Bedroom Level Second
Dining Room Flooring - Hardwood
Kitchen Flooring - Hardwood, Dining Area, Open Floorplan
Interior
Interior Features Vaulted Ceiling(s), Sun Room, Bonus Room
Heating Baseboard, Hot Water, Oil, Fireplace
Cooling Wall Unit(s)
Flooring Tile, Vinyl, Hardwood, Flooring - Stone/Ceramic Tile, Flooring - Laminate
Fireplaces Number 2
Fireplaces Type Living Room
Appliance Range, Dishwasher, Microwave, Refrigerator, Electric Water Heater, Utility Connections for Electric Range, Utility Connections for Electric Oven, Utility Connections for Electric Dryer
Laundry Electric Dryer Hookup, Washer Hookup, In Basement
Basement Type Full
Exterior
Exterior Feature Rain Gutters, Storage, Garden
Garage Spaces 1.0
Community Features Public Transportation, Shopping, Park, Walk/Jog Trails, Medical Facility, Conservation Area, Highway Access, House of Worship, Private School, Public School, T-Station
Utilities Available for Electric Range, for Electric Oven, for Electric Dryer
Roof Type Shingle
Total Parking Spaces 2
Garage Yes
Building
Foundation Concrete Perimeter
Sewer Public Sewer
Water Public
Architectural Style Cape
Schools
Elementary Schools Morrison
Middle Schools East
High Schools Bhs
Others
Senior Community false
Read Less Info
Want to know what your home might be worth? Contact us for a FREE valuation!

Our team is ready to help you sell your home for the highest possible price ASAP
Bought with Nick Rivers • Compass



