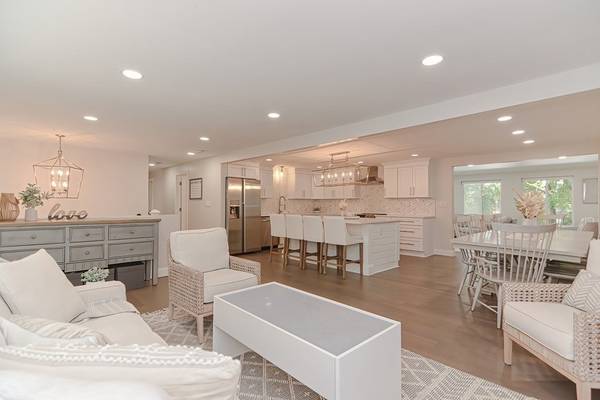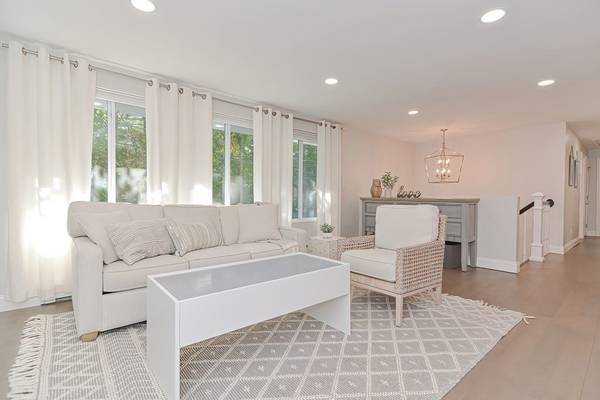For more information regarding the value of a property, please contact us for a free consultation.
Key Details
Sold Price $883,000
Property Type Single Family Home
Sub Type Single Family Residence
Listing Status Sold
Purchase Type For Sale
Square Footage 2,048 sqft
Price per Sqft $431
Subdivision Across From Turner Hill Neighborhood
MLS Listing ID 73113437
Sold Date 07/19/23
Bedrooms 4
Full Baths 3
HOA Y/N false
Year Built 1969
Annual Tax Amount $9,867
Tax Year 2023
Lot Size 0.780 Acres
Acres 0.78
Property Description
Stunning design and sophisticated finishes distinguish this spectacular split-entry, COMPLETELY RENOVATED from the studs in 2021! Situated on an expansive lot with a secluded yard, the home boasts an open floor plan created for entertaining as well as seamless everyday living. The chefs kitchen will impress with custom cabinetry, an oversized island, quartz countertops, marble backsplash and stainless appliances. The spacious, sun-filled living room accented by a modern fireplace leads to the open dining area and gorgeous vaulted family room, offering panoramic views. Large south-facing windows and a 2nd fireplace brighten the playroom and office space. Four beautiful bedrooms include a primary w/designer bath, walk-in closet and 2nd en suite on the lower level. Enjoy outdoor pursuits whether entertaining on the private deck, relaxing by the fire pit amidst the trees or hiking the trail to the Wheelock fields. Nearly everything is new in this home, nothing to do but unpack and enjoy!
Location
State MA
County Norfolk
Zoning RT
Direction GPS. Only 2.5 mi to the Walpole commuter rail. Property abuts trail to Wheelock Fields.
Rooms
Family Room Vaulted Ceiling(s), Recessed Lighting, Remodeled, Slider
Basement Partial, Finished, Interior Entry, Garage Access
Primary Bedroom Level First
Dining Room Open Floorplan, Recessed Lighting, Remodeled
Kitchen Closet/Cabinets - Custom Built, Countertops - Stone/Granite/Solid, Kitchen Island, Open Floorplan, Recessed Lighting, Remodeled, Stainless Steel Appliances, Lighting - Pendant, Crown Molding
Interior
Interior Features Closet, Recessed Lighting, Play Room, High Speed Internet, Other
Heating Baseboard, Natural Gas
Cooling Ductless
Flooring Tile, Engineered Hardwood
Fireplaces Number 1
Fireplaces Type Living Room
Appliance Range, Dishwasher, Microwave, Refrigerator, Washer, Dryer, Range Hood, Gas Water Heater, Plumbed For Ice Maker, Utility Connections for Electric Range, Utility Connections for Electric Oven, Utility Connections for Gas Dryer
Laundry Closet/Cabinets - Custom Built, Electric Dryer Hookup, Remodeled, Washer Hookup, In Basement
Basement Type Partial, Finished, Interior Entry, Garage Access
Exterior
Exterior Feature Rain Gutters, Professional Landscaping, Sprinkler System, Decorative Lighting
Garage Spaces 2.0
Fence Fenced/Enclosed, Fenced
Community Features Shopping, Tennis Court(s), Park, Walk/Jog Trails, Bike Path, Conservation Area, Highway Access, House of Worship, Private School, Public School, T-Station
Utilities Available for Electric Range, for Electric Oven, for Gas Dryer, Washer Hookup, Icemaker Connection
Roof Type Shingle
Total Parking Spaces 6
Garage Yes
Building
Lot Description Wooded, Level
Foundation Concrete Perimeter
Sewer Private Sewer
Water Private
Schools
Elementary Schools Mem/Wheel/Dale
Middle Schools Thomas Blake
High Schools Medfield High
Others
Senior Community false
Read Less Info
Want to know what your home might be worth? Contact us for a FREE valuation!

Our team is ready to help you sell your home for the highest possible price ASAP
Bought with Mary Ellen McDonough • Donahue Real Estate Co.



