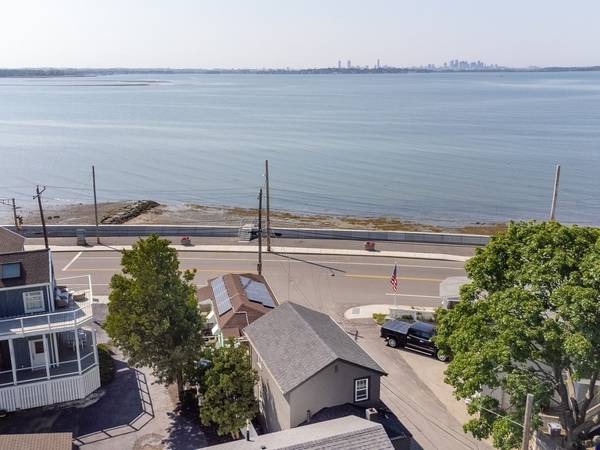For more information regarding the value of a property, please contact us for a free consultation.
Key Details
Sold Price $585,000
Property Type Single Family Home
Sub Type Single Family Residence
Listing Status Sold
Purchase Type For Sale
Square Footage 800 sqft
Price per Sqft $731
MLS Listing ID 73120552
Sold Date 07/19/23
Style Colonial
Bedrooms 2
Full Baths 1
HOA Y/N false
Year Built 1921
Annual Tax Amount $2,974
Tax Year 2023
Lot Size 1,306 Sqft
Acres 0.03
Property Description
A product of smart & stylish design choices, 5 Peterson Road is a fully renovated 2 bedroom seaside residence with a personality all its own. Enjoy outstanding ocean views & iconic city views of Boston & absolutely stunning evening sunsets. Arriving through the quaint breezeway, a kitchen with brand new top grade appliances & quartz countertops awaits. A chic Zline range & comfortable eating space creates an irresistible atmosphere to enjoy & entertain. A timeless arched doorway ushers the flow into the sun filled living space showcasing the coveted views. An adjoining luxurious spa bath with sophisticated tiling & sleek warm gold fixtures cleaning & maintaining is effortless. The upper level offers two generous in size bedrooms. The primary bedroom repeating the front-seat ocean views also seen throughout. Spend your time enjoying vs maintaining the outdoor private space with stone pavers there is not a single stone left unturned or inch of space unaccounted for.
Location
State MA
County Norfolk
Area Houghs Neck
Zoning RESA
Direction Sea Street to Peterson Road.
Rooms
Basement Full
Primary Bedroom Level Second
Kitchen Bathroom - Full, Countertops - Stone/Granite/Solid, Kitchen Island, Cabinets - Upgraded, Exterior Access, Open Floorplan, Recessed Lighting, Stainless Steel Appliances, Wainscoting, Gas Stove, Lighting - Overhead, Breezeway
Interior
Heating Baseboard, Natural Gas
Cooling Window Unit(s)
Appliance Range, Microwave, Refrigerator, Washer, Dryer, Gas Water Heater, Utility Connections for Gas Range, Utility Connections for Gas Oven
Laundry First Floor
Basement Type Full
Exterior
Community Features Public Transportation, Shopping, Park, Walk/Jog Trails, Golf, Highway Access, House of Worship, Marina, Private School, Public School, T-Station
Utilities Available for Gas Range, for Gas Oven
Waterfront Description Waterfront, Beach Front, Ocean, Ocean, 0 to 1/10 Mile To Beach
View Y/N Yes
View City View(s)
Total Parking Spaces 2
Garage No
Waterfront Description Waterfront, Beach Front, Ocean, Ocean, 0 to 1/10 Mile To Beach
Building
Foundation Concrete Perimeter
Sewer Public Sewer
Water Public
Architectural Style Colonial
Others
Senior Community false
Read Less Info
Want to know what your home might be worth? Contact us for a FREE valuation!

Our team is ready to help you sell your home for the highest possible price ASAP
Bought with Jennifer Gates • Allison James Estates & Homes of MA, LLC



