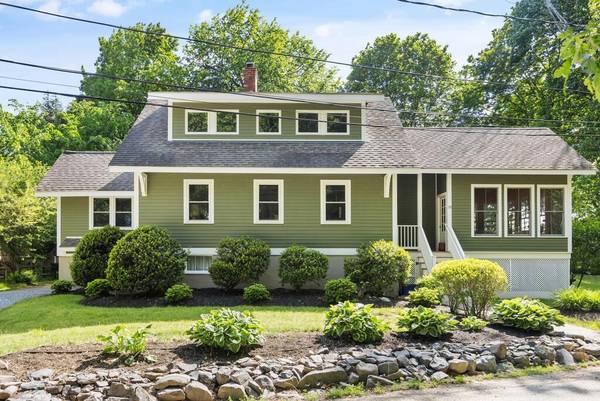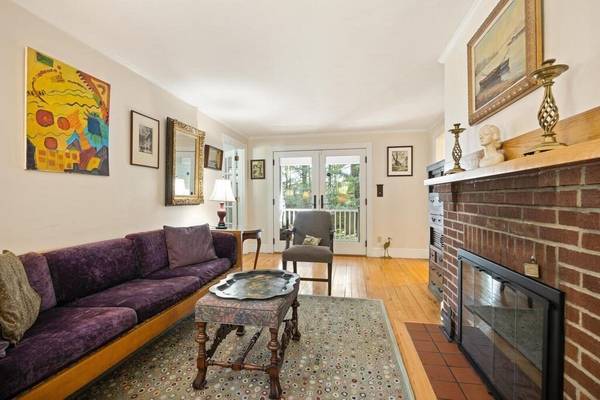For more information regarding the value of a property, please contact us for a free consultation.
Key Details
Sold Price $1,600,000
Property Type Single Family Home
Sub Type Single Family Residence
Listing Status Sold
Purchase Type For Sale
Square Footage 2,566 sqft
Price per Sqft $623
Subdivision Merriam Hill- Lexington Center
MLS Listing ID 73118437
Sold Date 07/19/23
Style Cape, Cottage, Bungalow
Bedrooms 4
Full Baths 3
HOA Y/N false
Year Built 1930
Annual Tax Amount $13,962
Tax Year 2023
Lot Size 0.370 Acres
Acres 0.37
Property Description
This expanded Cape with Craftsman styling features a 2008 addition/ remodel and exudes a unique, tranquil, and timeless ambiance. From the moment you arrive on the private, unpaved road and admire the intricate exterior shingling, to the serene experience of sitting on the three-season porch surrounded by windows and beadboard detailing, you'll experience a remarkable sense of calm. Carefully designed and crafted, it showcases a welcoming kitchen at the heart of the home, both first and second floor bedroom suites and a versatile floor plan that effortlessly combines communal and private spaces. Sited on over a third of an acre, bordering the picturesque Minuteman Bikeway in vibrant downtown Lexington.
Location
State MA
County Middlesex
Zoning RS
Direction Mass Ave to Grant Street, first left onto Grant Place
Rooms
Basement Full, Partially Finished, Garage Access, Concrete
Primary Bedroom Level Second
Dining Room Flooring - Hardwood, Exterior Access, Open Floorplan
Kitchen Skylight, Closet, Flooring - Hardwood, Kitchen Island, Breakfast Bar / Nook, Cabinets - Upgraded, Country Kitchen, Exterior Access, Open Floorplan, Recessed Lighting, Lighting - Pendant
Interior
Interior Features Ceiling Fan(s), Recessed Lighting, Beadboard, Play Room, Internet Available - Unknown
Heating Baseboard, Oil
Cooling Central Air
Flooring Wood, Tile, Hardwood, Flooring - Vinyl
Fireplaces Number 1
Fireplaces Type Living Room
Appliance Dishwasher, Disposal, Countertop Range, Refrigerator, Washer, Dryer, Oil Water Heater, Tank Water Heaterless, Water Heater(Separate Booster), Utility Connections for Electric Range, Utility Connections for Electric Oven
Laundry Second Floor, Washer Hookup
Basement Type Full, Partially Finished, Garage Access, Concrete
Exterior
Exterior Feature Rain Gutters, Stone Wall
Garage Spaces 2.0
Fence Fenced/Enclosed
Community Features Public Transportation, Shopping, Pool, Tennis Court(s), Walk/Jog Trails, Bike Path, Conservation Area, House of Worship, Public School
Utilities Available for Electric Range, for Electric Oven, Washer Hookup
Roof Type Shingle
Total Parking Spaces 4
Garage Yes
Building
Lot Description Wooded, Easements, Level
Foundation Concrete Perimeter, Block
Sewer Public Sewer
Water Public
Architectural Style Cape, Cottage, Bungalow
Schools
Elementary Schools Fiske
Middle Schools Diamond
High Schools Lhs
Others
Senior Community false
Read Less Info
Want to know what your home might be worth? Contact us for a FREE valuation!

Our team is ready to help you sell your home for the highest possible price ASAP
Bought with Sarah MacEachern • LandVest, Inc., Concord



