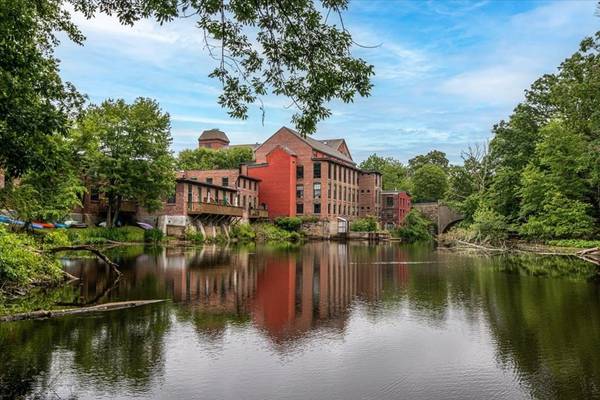For more information regarding the value of a property, please contact us for a free consultation.
Key Details
Sold Price $380,000
Property Type Condo
Sub Type Condominium
Listing Status Sold
Purchase Type For Sale
Square Footage 1,063 sqft
Price per Sqft $357
MLS Listing ID 73124690
Sold Date 07/20/23
Bedrooms 2
Full Baths 2
HOA Fees $395/mo
HOA Y/N true
Year Built 1890
Annual Tax Amount $4,940
Tax Year 2023
Property Description
Have you been House Hunting for the Perfect Home? Welcome to Sanford Mill; Historic buildings & community that has Scenic Views of the Charles River and Sanford Dam. Rare Offering for 2nd floor Condo featuring 2 beds & 2 full baths with Spectacular Water Views during ALL Four New England Seasons. Be sure to listen to the relaxing sound of the waterfall out your windows. Exposed brick walls & wood beamed ceilings add a touch of elegance throughout. Fully updated Kitchen, white bright cabinets, quartz countertops & subway tile backsplash, a true delight for every Chef. Gorgeous Updated 2021 Main Bath & Walk In Closet. In Unit Laundry, Fabulous Cork flooring, Air Conditioning plus 2 Deeded Parking. Pack your picnic basket & fishing rods & jump into your kayak for a colorful, tree-lined journey down the Charles River. Only minutes away from Shopping, Dining, Schools & Franklin Commuter Rail Station.
Location
State MA
County Norfolk
Zoning ARII
Direction Village Street to Sanford Street
Rooms
Basement N
Primary Bedroom Level First
Dining Room Beamed Ceilings, Open Floorplan, Lighting - Overhead
Kitchen Flooring - Stone/Ceramic Tile, Countertops - Stone/Granite/Solid, Remodeled, Lighting - Pendant
Interior
Heating Heat Pump, Electric
Cooling Central Air, Heat Pump, Unit Control
Flooring Tile, Carpet, Other
Appliance Range, Dishwasher, Disposal, Refrigerator, Washer, Dryer, Electric Water Heater, Tank Water Heater, Utility Connections for Electric Range, Utility Connections for Electric Oven, Utility Connections for Electric Dryer
Laundry Electric Dryer Hookup, Washer Hookup, First Floor, In Unit
Basement Type N
Exterior
Community Features Public Transportation, Shopping, Tennis Court(s), Park, Walk/Jog Trails, Golf, Medical Facility, Laundromat, Bike Path, Highway Access, House of Worship, Public School, T-Station, University
Utilities Available for Electric Range, for Electric Oven, for Electric Dryer, Washer Hookup
Waterfront Description Waterfront, River, Frontage, Direct Access
Roof Type Shingle, Rubber
Total Parking Spaces 2
Garage No
Waterfront Description Waterfront, River, Frontage, Direct Access
Building
Story 1
Sewer Public Sewer
Water Public
Schools
Elementary Schools Memorial
Middle Schools Medway Ms
High Schools Medway Hs
Others
Pets Allowed Yes w/ Restrictions
Senior Community false
Pets Allowed Yes w/ Restrictions
Read Less Info
Want to know what your home might be worth? Contact us for a FREE valuation!

Our team is ready to help you sell your home for the highest possible price ASAP
Bought with The Watson Team • RE/MAX Way



