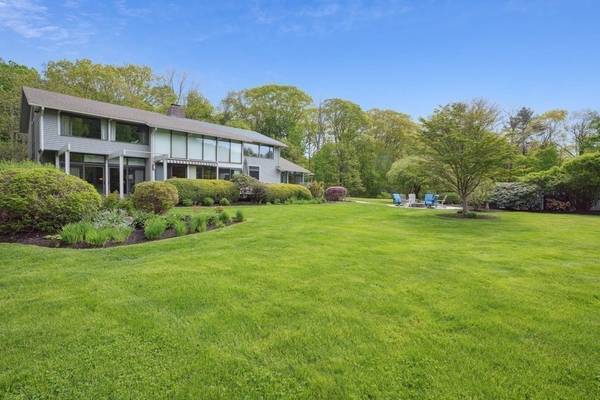For more information regarding the value of a property, please contact us for a free consultation.
Key Details
Sold Price $1,580,000
Property Type Single Family Home
Sub Type Single Family Residence
Listing Status Sold
Purchase Type For Sale
Square Footage 4,816 sqft
Price per Sqft $328
MLS Listing ID 73111594
Sold Date 07/19/23
Style Contemporary
Bedrooms 4
Full Baths 4
HOA Y/N false
Year Built 1988
Annual Tax Amount $18,413
Tax Year 2023
Lot Size 3.860 Acres
Acres 3.86
Property Description
Welcome to 4 Hidden Meadow Lane a true OASIS, this fabulous "ACORN" Deck House has so much to offer! The stunning design features soaring wood ceilings and beams accenting 2-story space with walls of windows, hardwood flooring, floor to ceiling fireplace located in the center of this open floor plan. The custom white kitchen with high end appliances, quartzite countertops, multi-level island is perfect for entertaining. The dining space has a gorgeous chandelier and direct access to your sunroom and spacious maintenance free deck overlooking the well landscaped yard with a pool! Hang out in your game room w/wine room, wet bar and lounge on the patio with hot tub maybe practice putting. The addition over the garage has a primary suite one dreams of with his and hers custom closets, primary bath with tub and oversized shower. The 3 additional bedrooms have stunning views and plenty of space, 2 additional baths and a conveniently located second floor laundry. Come take in the views!
Location
State MA
County Worcester
Zoning RA
Direction RT 9 East - Middle Rd - Hidden Meadow
Rooms
Basement Full
Interior
Interior Features Wet Bar
Heating Baseboard, Oil
Cooling Central Air
Flooring Wood, Tile, Carpet
Fireplaces Number 3
Appliance Water Heater
Basement Type Full
Exterior
Exterior Feature Porch, Deck, Deck - Composite, Patio, Professional Landscaping, Sprinkler System
Garage Spaces 3.0
Community Features Public Transportation, Shopping, Pool, Tennis Court(s), Park, Golf, Medical Facility, Conservation Area, Highway Access, Private School, Public School, T-Station
Utilities Available for Gas Range
Waterfront false
Waterfront Description Beach Front,Lake/Pond,1 to 2 Mile To Beach,Beach Ownership(Public)
Roof Type Shingle,Wood
Parking Type Attached, Paved Drive, Off Street
Total Parking Spaces 5
Garage Yes
Waterfront Description Beach Front,Lake/Pond,1 to 2 Mile To Beach,Beach Ownership(Public)
Building
Lot Description Cleared, Level
Foundation Concrete Perimeter
Sewer Private Sewer
Water Public, Private
Schools
Elementary Schools Finn/Woodward
Middle Schools Neary/Trottier
High Schools Algonquin
Others
Senior Community false
Acceptable Financing Contract
Listing Terms Contract
Read Less Info
Want to know what your home might be worth? Contact us for a FREE valuation!

Our team is ready to help you sell your home for the highest possible price ASAP
Bought with Michelle Gillespie • KW Pinnacle MetroWest
Get More Information




