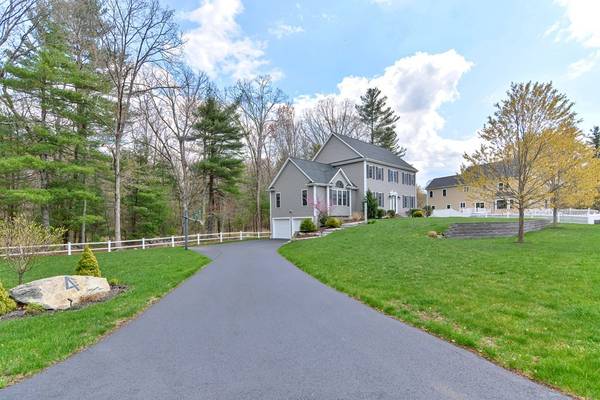For more information regarding the value of a property, please contact us for a free consultation.
Key Details
Sold Price $825,000
Property Type Single Family Home
Sub Type Single Family Residence
Listing Status Sold
Purchase Type For Sale
Square Footage 3,010 sqft
Price per Sqft $274
Subdivision Pine Meadows
MLS Listing ID 73105143
Sold Date 07/20/23
Style Colonial
Bedrooms 3
Full Baths 2
Half Baths 1
HOA Y/N false
Year Built 2016
Annual Tax Amount $12,331
Tax Year 2023
Lot Size 0.520 Acres
Acres 0.52
Property Description
Luxury, Young Colonial Close to the Interstate and Shopping. This Elegant Home is Designed for Comfortable Living and Entertaining with a Gourmet Kitchen Open to the Spacious Family Room with Vaulted Ceiling and Stone Fireplace or the Dining Room with Tray Ceiling and Stylish Moldings. There is a Front Office with French Doors to a Living Room with Access to the Oversized Deck Overlooking Conservation Land and the Abutting Woods. The Second Floor Offers a Large Main Bedroom with Upscale Main Bathroom with Large Tiled Shower. There are Two Other Good-Sized Bedrooms all with Ceiling Fans and an Amazing Bonus Room on the Third Floor for Multi-purpose Uses. Second Floor Laundry Room with Utility Sink and Cabinets. The Basement is Unfinished for Plenty of Storage, Garage Access and Walk-out the Yard with Vies of Gorgeous Wooded Fields.
Location
State MA
County Norfolk
Zoning ARII
Direction Fisher Street to Pine Meadow Road to Lantern Lane
Rooms
Family Room Ceiling Fan(s), Vaulted Ceiling(s), Flooring - Hardwood, Recessed Lighting
Basement Full, Walk-Out Access
Primary Bedroom Level Second
Dining Room Flooring - Hardwood, Wainscoting, Lighting - Overhead, Crown Molding
Kitchen Flooring - Hardwood, Dining Area, Pantry, Countertops - Stone/Granite/Solid, Kitchen Island, Recessed Lighting
Interior
Interior Features Closet, Lighting - Overhead, Entrance Foyer, Office, Bonus Room, High Speed Internet
Heating Central, Natural Gas
Cooling Central Air
Flooring Tile, Carpet, Hardwood, Flooring - Hardwood, Flooring - Wall to Wall Carpet
Fireplaces Number 1
Fireplaces Type Family Room
Appliance Dishwasher, Refrigerator, Washer, Dryer, Gas Water Heater, Utility Connections for Gas Range, Utility Connections for Gas Oven, Utility Connections for Electric Dryer
Laundry Flooring - Stone/Ceramic Tile, Electric Dryer Hookup, Washer Hookup, Second Floor
Basement Type Full, Walk-Out Access
Exterior
Garage Spaces 2.0
Community Features Public Transportation, Shopping, Park, Walk/Jog Trails, Stable(s), Highway Access, Public School, Sidewalks
Utilities Available for Gas Range, for Gas Oven, for Electric Dryer, Washer Hookup
View Y/N Yes
View Scenic View(s)
Roof Type Shingle
Total Parking Spaces 4
Garage Yes
Building
Lot Description Cul-De-Sac, Wooded
Foundation Concrete Perimeter
Sewer Private Sewer
Water Public
Schools
High Schools Medway High
Others
Senior Community false
Acceptable Financing Contract
Listing Terms Contract
Read Less Info
Want to know what your home might be worth? Contact us for a FREE valuation!

Our team is ready to help you sell your home for the highest possible price ASAP
Bought with Faina Shapiro • Berkshire Hathaway HomeServices Page Realty



