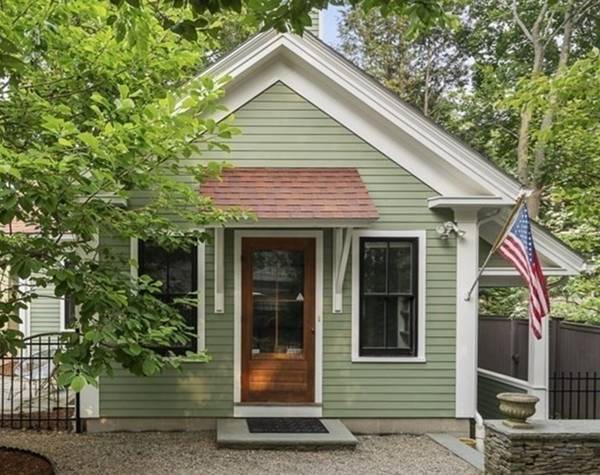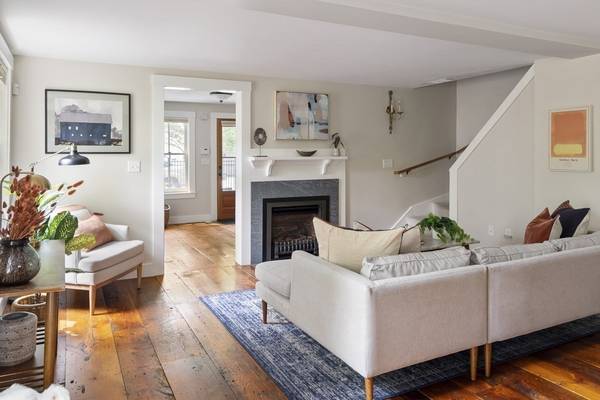For more information regarding the value of a property, please contact us for a free consultation.
Key Details
Sold Price $1,745,000
Property Type Single Family Home
Sub Type Single Family Residence
Listing Status Sold
Purchase Type For Sale
Square Footage 1,542 sqft
Price per Sqft $1,131
Subdivision West Cambridge
MLS Listing ID 73124637
Sold Date 07/20/23
Style Cape, Cottage
Bedrooms 2
Full Baths 2
Half Baths 1
HOA Y/N false
Year Built 1850
Annual Tax Amount $9,563
Tax Year 2023
Lot Size 4,791 Sqft
Acres 0.11
Property Description
West Cambridge. Renovated picture-perfect cottage, nestled into a secluded, leafy pocket just off Brattle Street. This totally charming single-family home is an uncommon find! Sited on a generous 5,000+ SF lot, the large fenced yard is ideal for gardening, letting the dogs run, and gathering with friends and family. Inside, a gracious foyer and mudroom give way to an open-concept living room and gorgeous custom kitchen, with a dining room to the side, creating distinct yet fluid spaces. The many windows bring the outdoors in, and the wide-plank reclaimed wood floors add warmth and sophistication to the home. Upstairs, the two bedrooms have vaulted ceilings with exposed wood beams, giving a sense of light and space. A full bathroom with a skylight is bright and clean. The lower level offers a home office with a separate entrance (perfect for a home practice) as well as a full bath and a side-by-side laundry area, while still leaving abundant storage space. 1 mile to Harvard Square!
Location
State MA
County Middlesex
Area West Cambridge
Zoning UNK
Direction Please park on Brattle and walk down the driveway between 220 and 224 Brattle; 222 is on the left.
Rooms
Basement Full, Partially Finished, Walk-Out Access
Primary Bedroom Level Second
Dining Room Flooring - Hardwood, Exterior Access
Kitchen Flooring - Hardwood, Countertops - Stone/Granite/Solid, Kitchen Island, Cabinets - Upgraded, Open Floorplan, Stainless Steel Appliances, Gas Stove
Interior
Interior Features Walk-in Storage, Home Office, Bonus Room
Heating Hydro Air
Cooling Central Air
Flooring Hardwood
Fireplaces Number 1
Fireplaces Type Living Room
Appliance Oven, Dishwasher, Disposal, Microwave, Countertop Range, Refrigerator, Washer, Dryer, Water Treatment, Gas Water Heater, Tank Water Heaterless, Utility Connections for Gas Range, Utility Connections for Gas Oven, Utility Connections for Electric Oven, Utility Connections for Gas Dryer
Laundry In Basement, Washer Hookup
Basement Type Full, Partially Finished, Walk-Out Access
Exterior
Exterior Feature Permeable Paving, Storage, Professional Landscaping, Garden
Fence Fenced/Enclosed, Fenced
Community Features Public Transportation, Shopping, Tennis Court(s), Park, Walk/Jog Trails, Golf, Medical Facility, Bike Path, Conservation Area, T-Station, University
Utilities Available for Gas Range, for Gas Oven, for Electric Oven, for Gas Dryer, Washer Hookup
Roof Type Shingle
Total Parking Spaces 2
Garage No
Building
Lot Description Level
Foundation Block, Brick/Mortar
Sewer Public Sewer
Water Public
Architectural Style Cape, Cottage
Schools
Elementary Schools Lottery/Shs/Bbn
Middle Schools Lottery/Shs/Bbn
High Schools Crls/Bbn
Others
Senior Community false
Acceptable Financing Contract
Listing Terms Contract
Read Less Info
Want to know what your home might be worth? Contact us for a FREE valuation!

Our team is ready to help you sell your home for the highest possible price ASAP
Bought with Connor Quinn • Chinatti Realty Group, Inc.



