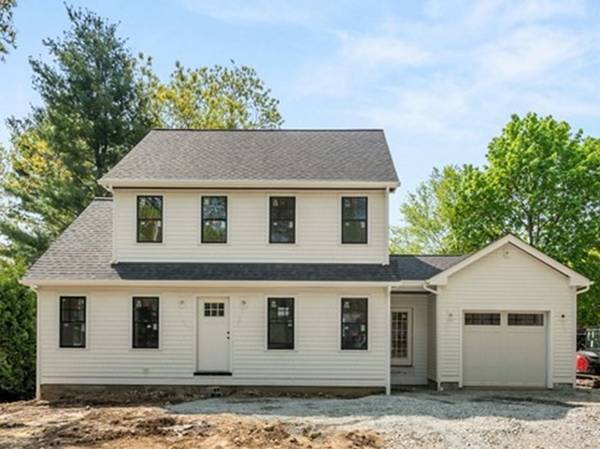For more information regarding the value of a property, please contact us for a free consultation.
Key Details
Sold Price $1,625,000
Property Type Single Family Home
Sub Type Single Family Residence
Listing Status Sold
Purchase Type For Sale
Square Footage 2,464 sqft
Price per Sqft $659
MLS Listing ID 73110942
Sold Date 07/20/23
Style Colonial
Bedrooms 4
Full Baths 3
HOA Y/N false
Year Built 2023
Annual Tax Amount $6,809
Tax Year 2023
Lot Size 10,454 Sqft
Acres 0.24
Property Description
New Construction in one of Westwood's most desirable neighborhoods with end of July delivery! Gorgeous open floor plan boasting superior craftsmanship and gleaming hardwood floors throughout. Walk into the stunning dining room with coffered ceiling, open to beautiful custom white kitchen with triple window over sink, quartz counters, stainless appliances, island and pantry. Inviting family room with fireplace flanked by windows, another triple window and door to the 12x18 deck overlooking the lush backyard. Separate bedroom/office/living room, custom tiled full bath & mudroom complete the first floor. Upstairs features separate laundry room, exquisite primary suite with cathedral ceiling bedroom showcasing shadow gap feature wall, walk in closet and spa like custom tiled bath with oversized shower and double bowl vanity, two additional bedrooms and another beautiful full bath. Great location, close to schools, shopping, highways and train.
Location
State MA
County Norfolk
Zoning res
Direction High Street (Rt 109) to Burgess Ave to Highview Street, on the corner of Chamberlain Ave
Rooms
Family Room Flooring - Hardwood, Exterior Access, Open Floorplan, Recessed Lighting
Basement Full, Interior Entry, Concrete, Unfinished
Primary Bedroom Level Second
Dining Room Coffered Ceiling(s), Flooring - Hardwood, Open Floorplan, Recessed Lighting
Kitchen Flooring - Hardwood, Pantry, Countertops - Upgraded, Kitchen Island, Cabinets - Upgraded, Open Floorplan, Recessed Lighting
Interior
Interior Features Recessed Lighting, Closet - Double, Mud Room
Heating Forced Air, Propane
Cooling Central Air
Flooring Tile, Hardwood, Flooring - Stone/Ceramic Tile
Fireplaces Number 1
Fireplaces Type Family Room
Appliance Range, Dishwasher, Microwave, Refrigerator, Electric Water Heater, Utility Connections for Gas Range, Utility Connections for Electric Dryer
Laundry Flooring - Stone/Ceramic Tile, Attic Access, Second Floor
Basement Type Full, Interior Entry, Concrete, Unfinished
Exterior
Exterior Feature Professional Landscaping, Sprinkler System
Garage Spaces 1.0
Utilities Available for Gas Range, for Electric Dryer
Roof Type Shingle
Total Parking Spaces 4
Garage Yes
Building
Lot Description Corner Lot
Foundation Concrete Perimeter
Sewer Public Sewer
Water Public
Architectural Style Colonial
Schools
Elementary Schools Sheehan
Middle Schools Thurston
High Schools Whs
Others
Senior Community false
Read Less Info
Want to know what your home might be worth? Contact us for a FREE valuation!

Our team is ready to help you sell your home for the highest possible price ASAP
Bought with Theresa M. David • Gibson Sotheby's International Realty



