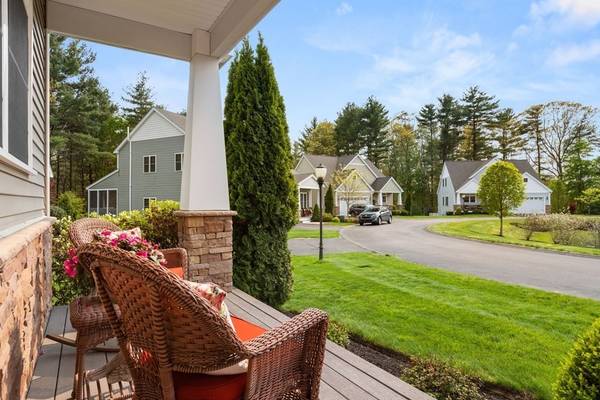For more information regarding the value of a property, please contact us for a free consultation.
Key Details
Sold Price $750,000
Property Type Condo
Sub Type Condominium
Listing Status Sold
Purchase Type For Sale
Square Footage 2,542 sqft
Price per Sqft $295
MLS Listing ID 73110080
Sold Date 07/21/23
Bedrooms 3
Full Baths 2
Half Baths 1
HOA Fees $365/mo
HOA Y/N true
Year Built 2014
Annual Tax Amount $10,482
Tax Year 2023
Property Description
Gorgeous Single Family Detached Home in the sought after Charles River Village Condo Neighborhood. A relaxing Front Porch leads into this well-designed open floor plan. Custom cabinet packed kitchen w/stainless steel appliances, ample quartz countertops w/peninsula & pretty built-in window seat at dining area. 2 story living rm is adorned by lovely stone fireplace w/access & view of large deck that leads to the fenced-in backyard. Generous sized primary bedroom on main floor w/deck access, ensuite bath w/dbl sink vanity, custom tile shower, radiant floor & walk-in closet. The ½ bath & laundry Rm complete the 1st floor. Ascend to the 2nd floor w/office loft overlooking the living rm, a nicely appointed full bath w/radiant floor plus 2 additional bedrooms. Retreat to Expansive Finished Lower Level w/light filled Family Room & Bonus Rm w/walk out plus an unfinished storage/utility rm. Other highlights: 2 car gar, town water/sewer, assoc. snow removal & front landscaping & so much more!
Location
State MA
County Norfolk
Zoning R Condo
Direction Village Street to Neelon Lane to Charles View Lane
Rooms
Family Room Flooring - Wall to Wall Carpet, Cable Hookup, Recessed Lighting
Basement Y
Primary Bedroom Level Main, First
Dining Room Flooring - Hardwood, Open Floorplan, Recessed Lighting
Kitchen Flooring - Hardwood, Dining Area, Countertops - Stone/Granite/Solid, Cabinets - Upgraded, Open Floorplan, Recessed Lighting, Stainless Steel Appliances, Peninsula, Lighting - Pendant
Interior
Interior Features Open Floorplan, Closet, Cable Hookup, Recessed Lighting, Entrance Foyer, Loft, Bonus Room
Heating Forced Air, Natural Gas
Cooling Central Air
Flooring Tile, Carpet, Hardwood, Flooring - Hardwood, Flooring - Wall to Wall Carpet
Fireplaces Number 1
Fireplaces Type Living Room
Appliance Range, Dishwasher, Disposal, Microwave, Refrigerator, Washer, Dryer, Gas Water Heater, Tank Water Heaterless, Plumbed For Ice Maker, Utility Connections for Gas Range, Utility Connections for Electric Dryer
Laundry Flooring - Stone/Ceramic Tile, Main Level, Electric Dryer Hookup, Washer Hookup, First Floor, In Unit
Basement Type Y
Exterior
Exterior Feature Rain Gutters, Professional Landscaping
Garage Spaces 2.0
Fence Fenced
Community Features Shopping, Park, Walk/Jog Trails, Stable(s), House of Worship, Public School
Utilities Available for Gas Range, for Electric Dryer, Washer Hookup, Icemaker Connection
Roof Type Shingle
Total Parking Spaces 2
Garage Yes
Building
Story 3
Sewer Public Sewer
Water Public
Schools
Elementary Schools Mcgov/Burk/Mem
Middle Schools Medway Middle
High Schools Medway High
Others
Pets Allowed Yes w/ Restrictions
Senior Community false
Acceptable Financing Contract
Listing Terms Contract
Pets Allowed Yes w/ Restrictions
Read Less Info
Want to know what your home might be worth? Contact us for a FREE valuation!

Our team is ready to help you sell your home for the highest possible price ASAP
Bought with Satish Bhogadi • Key Prime Realty LLC



