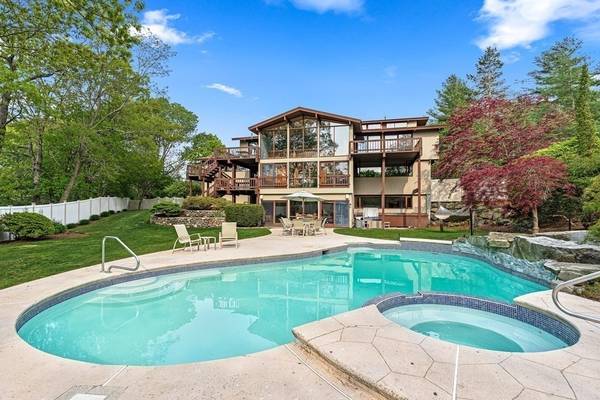For more information regarding the value of a property, please contact us for a free consultation.
Key Details
Sold Price $2,300,000
Property Type Single Family Home
Sub Type Single Family Residence
Listing Status Sold
Purchase Type For Sale
Square Footage 5,713 sqft
Price per Sqft $402
MLS Listing ID 73111604
Sold Date 07/21/23
Style Contemporary
Bedrooms 6
Full Baths 3
Half Baths 1
HOA Y/N false
Year Built 1983
Annual Tax Amount $17,294
Tax Year 2023
Lot Size 0.610 Acres
Acres 0.61
Property Description
Stunning custom built multi-level contemporary dream home w/ breathtaking views of its 'country club like' back yard! This spacious home boasts vaulted ceilings, an open concept main floor flowing nicely from the beautifully updated 'Thermador' kitchen into the living room & dining room. Enjoy floor to ceiling views of the amazing pool, jacuzzi & fenced in yard from every room! A huge bonus room currently used as a movie/ game room is off the kitchen. Large primary suite is open & airy with slider out to a private deck plus bath w/ a deep soaker tub, shower & sauna, perfect after a long day. One additional bedroom/home office & half bath complete this floor. Enjoy a 2nd family room off of the 3 additional bedrooms, a full bath, laundry & glass encl. sunroom. The walk out lower level is a full in law-suite or recreation space & includes a large bedroom, full bath, living room & secondary kitchen with access out to the in-ground Gunite pool and yard. This home is made for entertaining!!
Location
State MA
County Middlesex
Zoning RDA
Direction Johnson Road to Amberwood Drive
Rooms
Family Room Window(s) - Picture, Balcony - Exterior
Basement Full, Finished, Partially Finished, Walk-Out Access, Interior Entry, Garage Access, Concrete
Primary Bedroom Level Second
Dining Room Flooring - Hardwood, Window(s) - Picture, Balcony / Deck, Exterior Access, Lighting - Overhead
Kitchen Closet/Cabinets - Custom Built, Window(s) - Picture, Countertops - Stone/Granite/Solid, Kitchen Island, Breakfast Bar / Nook, Cabinets - Upgraded, Open Floorplan, Recessed Lighting, Remodeled, Stainless Steel Appliances, Wine Chiller, Lighting - Pendant
Interior
Interior Features Closet, Bathroom - Full, Dining Area, Wet bar, Open Floor Plan, Lighting - Overhead, Office, Game Room, Sun Room, Bonus Room, Bathroom, Bedroom, Central Vacuum, Sauna/Steam/Hot Tub, Wet Bar
Heating Forced Air, Radiant, Oil
Cooling Central Air, Ductless
Flooring Hardwood, Flooring - Hardwood, Flooring - Stone/Ceramic Tile
Fireplaces Number 2
Fireplaces Type Family Room, Living Room
Appliance Oven, Dishwasher, Disposal, Microwave, Indoor Grill, Countertop Range, Refrigerator, Freezer, Washer, Dryer, Wine Refrigerator, Vacuum System, Range Hood, Utility Connections for Electric Range
Laundry First Floor
Basement Type Full, Finished, Partially Finished, Walk-Out Access, Interior Entry, Garage Access, Concrete
Exterior
Exterior Feature Professional Landscaping, Sprinkler System, Decorative Lighting
Garage Spaces 2.0
Fence Fenced
Pool In Ground
Community Features Public Transportation, Shopping, Pool, Tennis Court(s), Park, Walk/Jog Trails, Golf, Medical Facility, Laundromat, Bike Path, Conservation Area, Highway Access, Private School, Public School
Utilities Available for Electric Range
Roof Type Shingle
Total Parking Spaces 10
Garage Yes
Private Pool true
Building
Foundation Concrete Perimeter
Sewer Public Sewer
Water Public
Architectural Style Contemporary
Schools
Elementary Schools Vinson Owen
Middle Schools Mccall Middle
High Schools Winchester Hs
Others
Senior Community false
Read Less Info
Want to know what your home might be worth? Contact us for a FREE valuation!

Our team is ready to help you sell your home for the highest possible price ASAP
Bought with Gayle Winters • Compass



