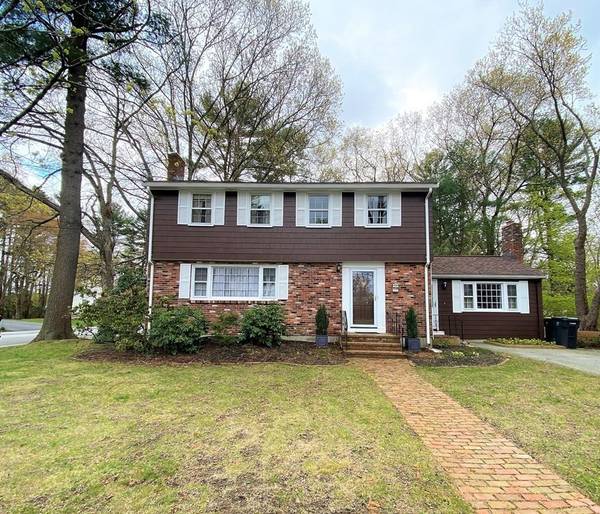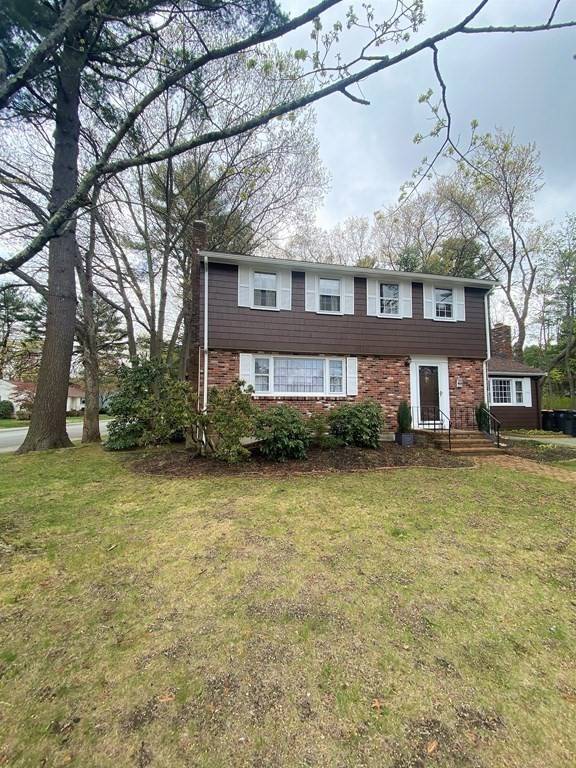For more information regarding the value of a property, please contact us for a free consultation.
Key Details
Sold Price $550,000
Property Type Single Family Home
Sub Type Single Family Residence
Listing Status Sold
Purchase Type For Sale
Square Footage 1,856 sqft
Price per Sqft $296
MLS Listing ID 73109475
Sold Date 07/21/23
Style Colonial
Bedrooms 4
Full Baths 1
Half Baths 1
HOA Y/N false
Year Built 1960
Annual Tax Amount $5,629
Tax Year 2023
Lot Size 0.350 Acres
Acres 0.35
Property Description
Best and Final Offers due by Monday 5/15 at 12 noon. Please submit one pdf with attached lead and disclosure forms. This charming 4-bedroom, 1.5 bath home is nestled in a desirable neighborhood in Crown Colony. The main level features a large fireplaced living room, a lovely dining room, a kitchen that overlooks the tremendously wonderful backyard, a half bath, and large family room, also with its own fireplace. Open up the family room sliders to a great back deck and the expansive, level corner lot...a third of an acre perfect for entertaining, gardening, and lawn games! Upstairs features a full bath, a large primary bedroom and three additional bedrooms, all with hardwood floors and good closet space. Additional features of this well-loved family home include central air, a young roof, a freshly painted exterior, mature landscaping, and a full basement ready and waiting to be finished. Conveniently located near shopping, dining, schools, the MBTA commuter rail, Rt 24 and al
Location
State MA
County Norfolk
Zoning RES
Direction W. Main to Nichols to Howard
Rooms
Family Room Flooring - Wall to Wall Carpet, Deck - Exterior, Exterior Access, Slider, Sunken
Basement Full, Partially Finished, Walk-Out Access, Interior Entry, Bulkhead
Primary Bedroom Level Second
Dining Room Flooring - Hardwood
Kitchen Dining Area, Pantry
Interior
Interior Features Entrance Foyer
Heating Forced Air, Natural Gas
Cooling Central Air
Flooring Vinyl, Carpet, Hardwood
Fireplaces Number 2
Fireplaces Type Family Room, Living Room
Appliance Gas Water Heater
Laundry In Basement
Basement Type Full, Partially Finished, Walk-Out Access, Interior Entry, Bulkhead
Exterior
Exterior Feature Garden
Community Features Shopping, Park, Medical Facility, Highway Access
Roof Type Shingle
Total Parking Spaces 4
Garage No
Building
Lot Description Corner Lot, Level
Foundation Concrete Perimeter
Sewer Private Sewer
Water Public
Architectural Style Colonial
Others
Senior Community false
Read Less Info
Want to know what your home might be worth? Contact us for a FREE valuation!

Our team is ready to help you sell your home for the highest possible price ASAP
Bought with Juquan Wu • V & E Realty



