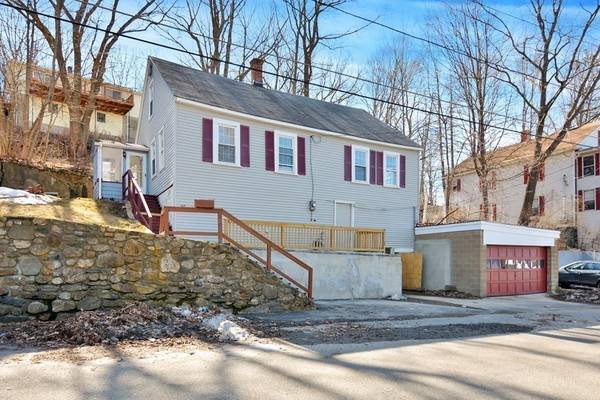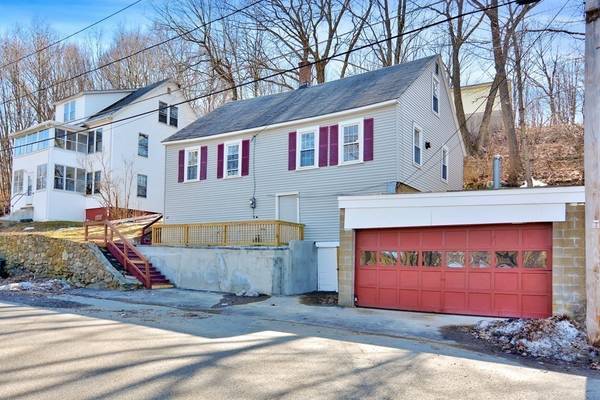For more information regarding the value of a property, please contact us for a free consultation.
Key Details
Sold Price $275,000
Property Type Single Family Home
Sub Type Single Family Residence
Listing Status Sold
Purchase Type For Sale
Square Footage 1,756 sqft
Price per Sqft $156
MLS Listing ID 73094946
Sold Date 07/19/23
Style Cape
Bedrooms 3
Full Baths 1
Half Baths 1
HOA Y/N false
Year Built 1900
Annual Tax Amount $4,018
Tax Year 2023
Lot Size 6,534 Sqft
Acres 0.15
Property Description
Welcome home to this charming MOVE-IN-READY Cape! Home features 5 rooms, 3 beds, 1.5 baths with an open floor plan. The kitchen and dining area are perfect for hosting dinners with friends and offers sightlines to the spacious living room area. The half bath and washer/dryer hookup off the mudroom and main bedroom complete the first floor space. Upstairs you'll find 2 spacious bedrooms with brand new wall to wall carpeting; a 5-piece bath complete with linen closet and hardwood floors, and bonus room perfect for a home office or extra storage (no closet /on separate heat source). Home also features an enclosed porch, new gas water heater, replacement windows and roof in 2011. Most of the home is heated by electric heat, gas forced hot air unit in living room. 2 car garage with recently paved driveway for 2 more vehicles. There is also an enclosed storage next to garage.
Location
State MA
County Worcester
Zoning R1
Direction Main to Willow/Baker, left on Greenwood OR Parker to Greenwood
Rooms
Basement Walk-Out Access, Interior Entry, Dirt Floor, Concrete
Primary Bedroom Level First
Dining Room Ceiling Fan(s), Flooring - Stone/Ceramic Tile, Crown Molding
Interior
Heating Electric Baseboard, Space Heater, Natural Gas, Electric
Cooling None
Flooring Wood, Tile, Carpet, Wood Laminate
Appliance Range, Refrigerator, Gas Water Heater, Utility Connections for Electric Range, Utility Connections for Electric Dryer
Laundry Washer Hookup
Basement Type Walk-Out Access, Interior Entry, Dirt Floor, Concrete
Exterior
Garage Spaces 2.0
Community Features Public Transportation, Shopping, Pool, Medical Facility, Public School
Utilities Available for Electric Range, for Electric Dryer, Washer Hookup
Roof Type Shingle
Garage Yes
Building
Lot Description Wooded
Foundation Block, Stone, Irregular
Sewer Public Sewer
Water Public
Architectural Style Cape
Others
Senior Community false
Read Less Info
Want to know what your home might be worth? Contact us for a FREE valuation!

Our team is ready to help you sell your home for the highest possible price ASAP
Bought with Simone Delphonse • WEICHERT, REALTORS® - Briarwood Real Estate



