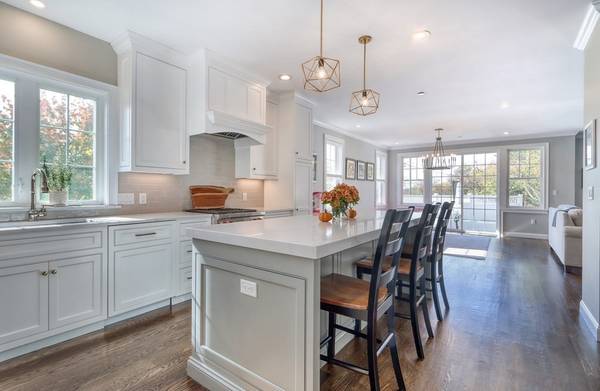For more information regarding the value of a property, please contact us for a free consultation.
Key Details
Sold Price $857,500
Property Type Condo
Sub Type Condominium
Listing Status Sold
Purchase Type For Sale
Square Footage 2,338 sqft
Price per Sqft $366
MLS Listing ID 73085015
Sold Date 07/20/23
Bedrooms 3
Full Baths 2
Half Baths 1
HOA Fees $480/mo
HOA Y/N true
Year Built 2019
Annual Tax Amount $11,034
Tax Year 2023
Property Description
Better than new! This pristine townhome was the model unit for the complex, outfitted with high-end finishes throughout, including Wolf/SubZero appliances in the quartz-countered chef's kitchen, beautiful lighting throughout, built-ins in the living room and mudroom. Enter the home from the covered porch to the entry foyer with half bath, on to the kitchen and then dining and living spaces flooded with light through oversized windows. A slider leads to a private patio with views of the fields across the street. Upstairs are three generous bedrooms, including a primary suite with double sink, step-in shower, walk-in closet and stunning sunset views. Two other bedrooms share a full bath. 2nd floor laundry, central vac, custom blinds in most windows. Unfinished basement offers great storage and expansion potential. Heated garage. Close to trails, fields, new walking path. Set at the corner of the development,Once car garage & additional spot + street parking along Hospital Road.
Location
State MA
County Norfolk
Zoning RT
Direction Main Street to North to Harding to Hospital. On the corner of Hospital and Sunset..park on Hospital
Rooms
Basement Y
Primary Bedroom Level Second
Dining Room Flooring - Hardwood
Kitchen Flooring - Hardwood, Countertops - Stone/Granite/Solid, Kitchen Island, Cabinets - Upgraded, Open Floorplan, Recessed Lighting, Gas Stove, Lighting - Pendant
Interior
Interior Features Bonus Room, Central Vacuum
Heating Forced Air, Natural Gas
Cooling Central Air
Flooring Tile, Hardwood
Fireplaces Number 1
Fireplaces Type Living Room
Appliance Range, Dishwasher, Disposal, Microwave, Refrigerator, Gas Water Heater, Utility Connections for Gas Range
Laundry Second Floor, In Unit
Basement Type Y
Exterior
Exterior Feature Decorative Lighting
Garage Spaces 1.0
Community Features Public Transportation, Park, Walk/Jog Trails, Conservation Area, Highway Access, Public School
Utilities Available for Gas Range
Roof Type Shingle
Total Parking Spaces 1
Garage Yes
Building
Story 2
Sewer Public Sewer
Water Public
Schools
Elementary Schools Mem-Dale-Whe
Middle Schools Blake
High Schools Medfield
Others
Pets Allowed Yes w/ Restrictions
Senior Community false
Pets Allowed Yes w/ Restrictions
Read Less Info
Want to know what your home might be worth? Contact us for a FREE valuation!

Our team is ready to help you sell your home for the highest possible price ASAP
Bought with Marina Korenblyum • Redfin Corp.



