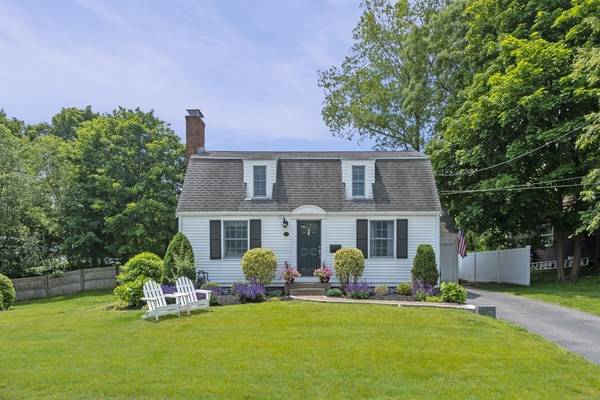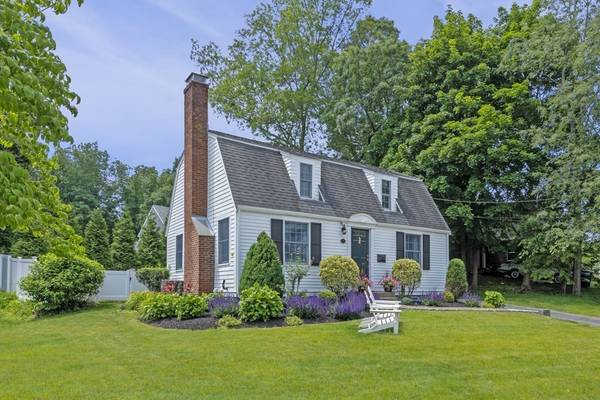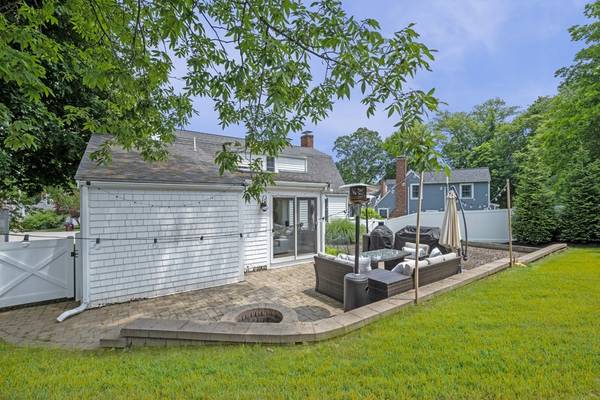For more information regarding the value of a property, please contact us for a free consultation.
Key Details
Sold Price $945,000
Property Type Single Family Home
Sub Type Single Family Residence
Listing Status Sold
Purchase Type For Sale
Square Footage 1,518 sqft
Price per Sqft $622
Subdivision Bradley Woods
MLS Listing ID 73124494
Sold Date 07/19/23
Style Cape
Bedrooms 3
Full Baths 1
Half Baths 1
HOA Fees $4/ann
HOA Y/N true
Year Built 1941
Annual Tax Amount $8,166
Tax Year 2023
Lot Size 6,969 Sqft
Acres 0.16
Property Description
Welcome to 13 Bayberry Rd in Hingham's beloved Bradley Woods. Everything to love about Hingham is right at your fingertips- Hingham Shipyard on one side, Hingham Center on the other and Foster Elementary School (under renovation) within 1 mile. Amenities include shopping, commuter boat, golf courses, marina, restaurants, and so much more! Bradley Woods is a friendly community. You will often see children playing, neighbors visiting, and word on the street is they throw an epic block party! This home has both substance and style, featuring a brand new high efficiency heating system, renovated kitchen, and stylish touches like accent wallpaper. Perfect for entertaining, the bright white kitchen with honed marble countertops anchors the main living space flanked by the dining room and family room on either side with direct access to a patio complete with a built in fireplace. The lucky new owners will not only be buying a home but will also be embracing that Hingham lifestyle! IYKYK
Location
State MA
County Plymouth
Zoning RES
Direction Bradley Woods Dr to Bayberry Rd
Rooms
Family Room Skylight, Flooring - Hardwood, French Doors, Exterior Access, Slider
Basement Unfinished
Primary Bedroom Level Second
Dining Room Flooring - Hardwood, Chair Rail, Open Floorplan, Wainscoting
Kitchen Flooring - Hardwood, Countertops - Stone/Granite/Solid, Open Floorplan
Interior
Heating Baseboard, Natural Gas
Cooling Central Air
Flooring Tile, Hardwood
Fireplaces Number 1
Fireplaces Type Living Room
Appliance Range, Dishwasher, Disposal, Microwave, Refrigerator, Washer, Dryer, Gas Water Heater, Utility Connections for Electric Range, Utility Connections for Electric Dryer
Laundry In Basement
Basement Type Unfinished
Exterior
Garage Spaces 1.0
Fence Fenced/Enclosed, Fenced
Community Features Public Transportation, Shopping, Park, Walk/Jog Trails, Golf, Medical Facility, Highway Access, House of Worship, Marina, Private School, Public School
Utilities Available for Electric Range, for Electric Dryer
Waterfront Description Beach Front, Ocean, 1 to 2 Mile To Beach, Beach Ownership(Public)
Roof Type Shingle
Total Parking Spaces 2
Garage Yes
Waterfront Description Beach Front, Ocean, 1 to 2 Mile To Beach, Beach Ownership(Public)
Building
Foundation Concrete Perimeter
Sewer Public Sewer
Water Public
Architectural Style Cape
Schools
Elementary Schools Foster
Others
Senior Community false
Acceptable Financing Contract
Listing Terms Contract
Read Less Info
Want to know what your home might be worth? Contact us for a FREE valuation!

Our team is ready to help you sell your home for the highest possible price ASAP
Bought with Darleen Lannon • Coldwell Banker Realty - Hingham



