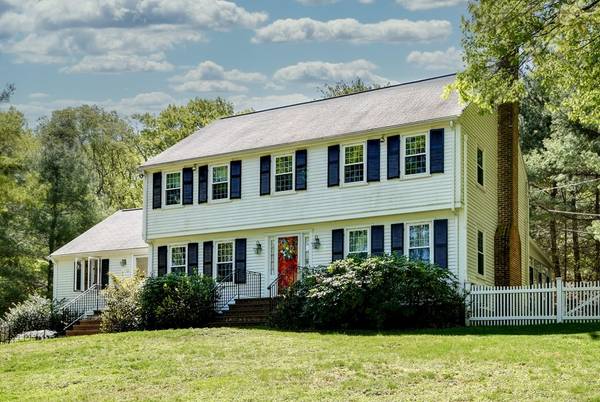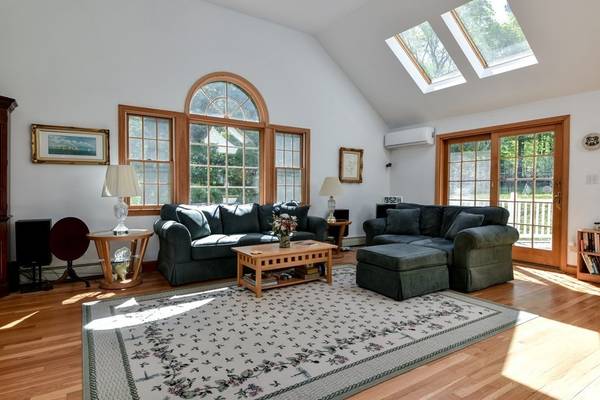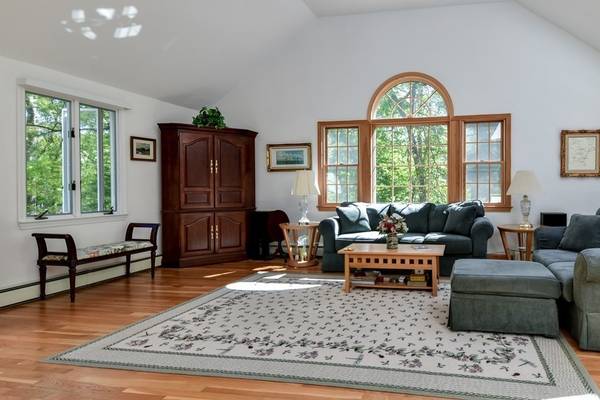For more information regarding the value of a property, please contact us for a free consultation.
Key Details
Sold Price $1,420,000
Property Type Single Family Home
Sub Type Single Family Residence
Listing Status Sold
Purchase Type For Sale
Square Footage 4,132 sqft
Price per Sqft $343
Subdivision Cedar Hill, High Rock, Tower; Riga Rd
MLS Listing ID 73113263
Sold Date 07/24/23
Style Colonial
Bedrooms 4
Full Baths 3
Half Baths 1
HOA Y/N false
Year Built 1967
Annual Tax Amount $13,222
Tax Year 2023
Lot Size 1.280 Acres
Acres 1.28
Property Description
New to market! Turn key, move in condition Colonial. 4132 s.f. of detailed living space. Magnificent cathedral ceiling open kitchen family room with skylights. Tastefully updated kitchen, granite countertops and white decor appliances add to this bright and cheery family space. Handsome wood work in Fp/ living room, dining room and foyer. French doors to 3 plus season heated sun room overlooking deck, private acre and pool. Second floor spacious main bedroom with updated bath and walk-in closet plus additional full bath, two bedrooms and office, leading to exquisite third floor 4th bedroom en-suite bath (ideal au-pair or in-law suite)Fireplace lower level family room completes this most desirable hard to find Garrison Colonial in sought after neighborhood. Easy access to Snows Hill, Rocky Woods and Noanet Woodlands , hiking trails and open space. Special opportunity.
Location
State MA
County Norfolk
Zoning R1
Direction Dover Centre to Walpole St. to Cedar Hill Rd.
Rooms
Family Room Skylight, Cathedral Ceiling(s), Flooring - Hardwood, Deck - Exterior, Exterior Access, Open Floorplan, Remodeled, Slider
Basement Full, Partially Finished, Interior Entry, Garage Access
Primary Bedroom Level Second
Dining Room Flooring - Hardwood, Wainscoting, Crown Molding
Kitchen Flooring - Hardwood, Dining Area, Countertops - Stone/Granite/Solid, Countertops - Upgraded, Cabinets - Upgraded, Deck - Exterior, Exterior Access, Open Floorplan, Recessed Lighting, Remodeled
Interior
Interior Features Slider, Closet, Recessed Lighting, Wainscoting, Crown Molding, Bathroom - Full, Bathroom - With Shower Stall, Sun Room, Office, Play Room, Foyer, Bathroom
Heating Baseboard, Oil, Fireplace
Cooling Central Air, Wall Unit(s), Ductless
Flooring Tile, Carpet, Hardwood, Flooring - Hardwood, Flooring - Wall to Wall Carpet, Flooring - Stone/Ceramic Tile
Fireplaces Number 2
Fireplaces Type Living Room
Appliance Range, Dishwasher, Microwave, Refrigerator, Tank Water Heater
Laundry Flooring - Stone/Ceramic Tile, In Basement
Basement Type Full, Partially Finished, Interior Entry, Garage Access
Exterior
Exterior Feature Stone Wall
Garage Spaces 2.0
Pool In Ground
Community Features Public Transportation, Shopping, Tennis Court(s), Park, Walk/Jog Trails, Stable(s), Medical Facility, Conservation Area, Highway Access, House of Worship, Private School, Public School
View Y/N Yes
View Scenic View(s)
Roof Type Shingle
Total Parking Spaces 3
Garage Yes
Private Pool true
Building
Lot Description Wooded
Foundation Concrete Perimeter
Sewer Private Sewer
Water Private
Architectural Style Colonial
Schools
Elementary Schools Chickering
Middle Schools Dover/Sherborn
High Schools Dover/Sherborn
Others
Senior Community false
Read Less Info
Want to know what your home might be worth? Contact us for a FREE valuation!

Our team is ready to help you sell your home for the highest possible price ASAP
Bought with The Atwood Scannell Team • Dover Country Properties Inc.



