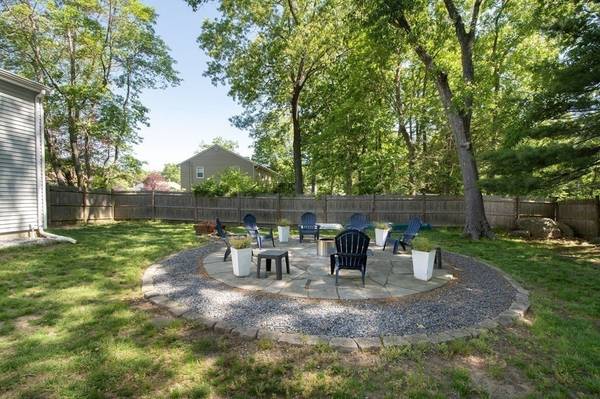For more information regarding the value of a property, please contact us for a free consultation.
Key Details
Sold Price $702,500
Property Type Single Family Home
Sub Type Single Family Residence
Listing Status Sold
Purchase Type For Sale
Square Footage 1,959 sqft
Price per Sqft $358
MLS Listing ID 73121074
Sold Date 07/24/23
Style Raised Ranch
Bedrooms 4
Full Baths 2
HOA Y/N false
Year Built 1976
Annual Tax Amount $5,712
Tax Year 2023
Lot Size 0.350 Acres
Acres 0.35
Property Description
Perfectly set in a desirable South Weymouth neighborhood abutting the golf course & elementary school, this bright and airy home has been gorgeously maintained and checks all the boxes! Hardwood floors flow through the living room that opens to the granite & stainless kitchen and dining area with slider to spacious three season room & deck. Three bedrooms with hardwood floors and a full bath complete the main level. The lower level is spacious and light-filled, featuring a 4th bedroom or office and huge bonus room with fireplace and updated full bath - the perfect space for entertaining, playing or guest/in-law potential! Outside, enjoy lovely curb appeal, fenced private backyard with large stone patio, and side yard with storage shed. Plus, all the heavy lifting has been done with a new roof, new siding, and new wifi water heater all within the last two years. Truly a welcoming and well-loved home that is not to be missed!
Location
State MA
County Norfolk
Zoning R-5
Direction Union St to Lintric Dr
Rooms
Family Room Flooring - Laminate, Recessed Lighting
Basement Full, Interior Entry, Garage Access, Sump Pump
Primary Bedroom Level First
Dining Room Flooring - Hardwood, Slider
Kitchen Flooring - Hardwood, Countertops - Stone/Granite/Solid, Stainless Steel Appliances
Interior
Heating Electric
Cooling Window Unit(s)
Flooring Tile, Vinyl, Hardwood
Fireplaces Number 1
Fireplaces Type Family Room
Appliance Range, Dishwasher, Refrigerator, Washer, Dryer, Electric Water Heater
Laundry In Basement
Basement Type Full, Interior Entry, Garage Access, Sump Pump
Exterior
Exterior Feature Professional Landscaping
Garage Spaces 1.0
Fence Fenced
Community Features Public Transportation, Shopping, Walk/Jog Trails, Golf, Medical Facility, Conservation Area, Public School
Roof Type Shingle
Total Parking Spaces 3
Garage Yes
Building
Lot Description Level
Foundation Concrete Perimeter
Sewer Public Sewer
Water Public
Architectural Style Raised Ranch
Schools
Elementary Schools Thomas Hamilton
Middle Schools Wms
High Schools Whs
Others
Senior Community false
Read Less Info
Want to know what your home might be worth? Contact us for a FREE valuation!

Our team is ready to help you sell your home for the highest possible price ASAP
Bought with Stacey Ballerino • Success! Real Estate



