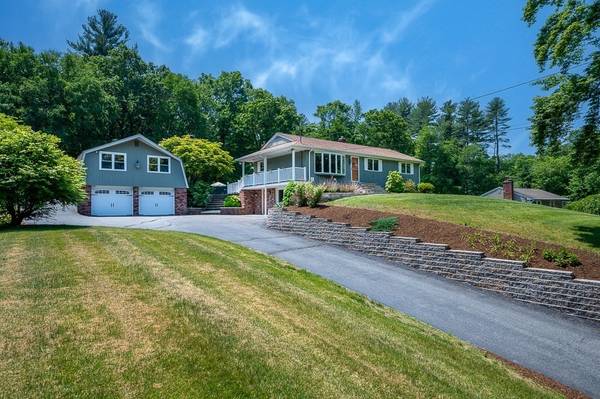For more information regarding the value of a property, please contact us for a free consultation.
Key Details
Sold Price $610,000
Property Type Single Family Home
Sub Type Single Family Residence
Listing Status Sold
Purchase Type For Sale
Square Footage 2,439 sqft
Price per Sqft $250
MLS Listing ID 73121306
Sold Date 07/25/23
Style Ranch
Bedrooms 3
Full Baths 2
HOA Y/N false
Year Built 1966
Annual Tax Amount $5,442
Tax Year 2022
Lot Size 0.610 Acres
Acres 0.61
Property Description
Welcome home to this stunning & picturesque Ranch located in Sutton, MA! One floor living at it's finest with natural light pouring in from all angles- Bright & beautifully renovated kitchen featured w/ Quartz island, Granite Countertops &SS Appliances! Gleaming Hardwood floors in the dining area, living room, kitchen & bedrooms and Tile & Vinyl throughout the rest of the home. Lounge in the Family Room and gaze outside at the enticing in-ground pool & brilliantly manicured back yard space. With countless updates this home has it all- Brand New Air Conditioning System to keep you cool in the summer months, Stunning New Stone Walkway, New rubber roof over the sun room, Updated 1st Flr Bath, Pellet Stove, Completely renovated Basement - which could be the perfect in-law apartment w/just the addition of a kitchen (already roughed for plumbing & legal too)! 2-Car Garage w/Bonus room above could be used as a workshop or an additional hang out space! Come check it out- It's a must see!
Location
State MA
County Worcester
Zoning R2
Direction USE GPS
Rooms
Family Room Ceiling Fan(s), Flooring - Laminate, Open Floorplan
Basement Finished, Walk-Out Access
Primary Bedroom Level First
Dining Room Flooring - Hardwood, Recessed Lighting
Kitchen Flooring - Hardwood, Countertops - Stone/Granite/Solid, Countertops - Upgraded, Kitchen Island, Cabinets - Upgraded, Open Floorplan, Recessed Lighting, Remodeled, Stainless Steel Appliances
Interior
Interior Features Recessed Lighting, Office, Inlaw Apt., Sun Room, Central Vacuum, High Speed Internet
Heating Baseboard, Heat Pump, Pellet Stove
Cooling Central Air
Flooring Vinyl, Hardwood, Flooring - Vinyl, Flooring - Stone/Ceramic Tile
Appliance Range, Dishwasher, Microwave, Refrigerator, Washer, Dryer, Range Hood, Oil Water Heater, Utility Connections for Electric Range, Utility Connections for Electric Dryer
Laundry Flooring - Vinyl, Electric Dryer Hookup, Recessed Lighting, Remodeled, Washer Hookup, In Basement
Basement Type Finished, Walk-Out Access
Exterior
Exterior Feature Rain Gutters, Storage, Sprinkler System
Garage Spaces 2.0
Fence Fenced/Enclosed, Fenced
Pool In Ground
Community Features Shopping, Park, Walk/Jog Trails, Golf, Bike Path, Conservation Area, Highway Access, House of Worship, Public School
Utilities Available for Electric Range, for Electric Dryer
Roof Type Shingle, Rubber
Total Parking Spaces 6
Garage Yes
Private Pool true
Building
Lot Description Cleared
Foundation Concrete Perimeter
Sewer Public Sewer
Water Public
Architectural Style Ranch
Schools
Elementary Schools Sutton Elem
Middle Schools Sutton Middle
High Schools Sutton High
Others
Senior Community false
Acceptable Financing Contract
Listing Terms Contract
Read Less Info
Want to know what your home might be worth? Contact us for a FREE valuation!

Our team is ready to help you sell your home for the highest possible price ASAP
Bought with Maura Viteritti • Berkshire Hathaway HomeServices Commonwealth Real Estate



