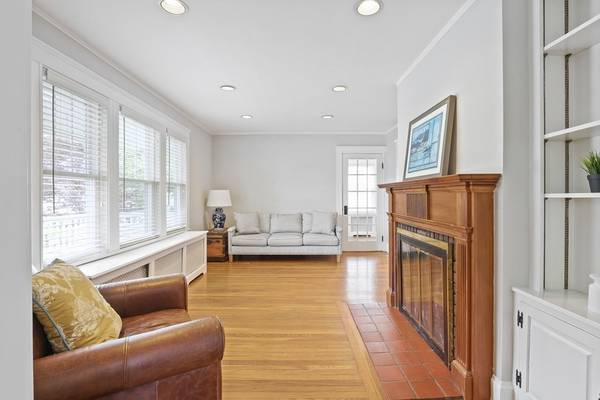For more information regarding the value of a property, please contact us for a free consultation.
Key Details
Sold Price $1,430,000
Property Type Single Family Home
Sub Type Single Family Residence
Listing Status Sold
Purchase Type For Sale
Square Footage 3,024 sqft
Price per Sqft $472
MLS Listing ID 73125063
Sold Date 07/25/23
Style Colonial
Bedrooms 4
Full Baths 3
Half Baths 1
HOA Y/N false
Year Built 1950
Annual Tax Amount $14,463
Tax Year 2023
Lot Size 0.290 Acres
Acres 0.29
Property Description
PHOTOS COMING THURSDAY. A charming colonial in a vibrant Broadmeadow neighborhood, just around the corner from Needham Golf Course & Hersey commuter rail. The large, beautiful farmer's porch is a perfect place to sit & watch kids playing on the street. Once inside, you're greeted by a sunny formal living room with built-in bookcases, and mantled fireplace with large first floor office. The open concept kitchen with radiant floors leads to a private & professionally landscaped backyard. The second floor boasts 4 bedrooms, family bath, and laundry room. The large master suite has a walk-in closet, cathedral ceilings, and a master bath with radiant floors, and a shower as well as a soaking tub. There is also a balcony off the master suite, which is perfectly positioned to view incredible sunsets. Basement is fully finished with tv room, play area, storage space, and an additional full bathroom, making it perfect for a guest suite or au pair space.
Location
State MA
County Norfolk
Area Birds Hill
Zoning SRB
Direction Great Plain Ave to Green St to Lawton Rd
Rooms
Basement Full, Finished, Walk-Out Access, Bulkhead
Primary Bedroom Level Second
Interior
Interior Features Play Room, Exercise Room
Heating Baseboard, Hot Water, Steam, Natural Gas
Cooling Wall Unit(s)
Flooring Tile, Carpet, Hardwood
Fireplaces Number 1
Appliance Dishwasher, Disposal, Microwave, Refrigerator, Freezer, Gas Water Heater, Utility Connections for Gas Range
Laundry Second Floor
Basement Type Full, Finished, Walk-Out Access, Bulkhead
Exterior
Exterior Feature Balcony, Rain Gutters, Professional Landscaping, Decorative Lighting, Stone Wall
Garage Spaces 1.0
Fence Fenced/Enclosed, Fenced
Community Features Public Transportation, Golf, Medical Facility
Utilities Available for Gas Range
Roof Type Shingle
Total Parking Spaces 4
Garage Yes
Building
Lot Description Level
Foundation Concrete Perimeter
Sewer Public Sewer
Water Public
Architectural Style Colonial
Schools
Elementary Schools Broadmeadow
Middle Schools Pollard
High Schools Nhs
Others
Senior Community false
Read Less Info
Want to know what your home might be worth? Contact us for a FREE valuation!

Our team is ready to help you sell your home for the highest possible price ASAP
Bought with Jane Wemyss • Compass



