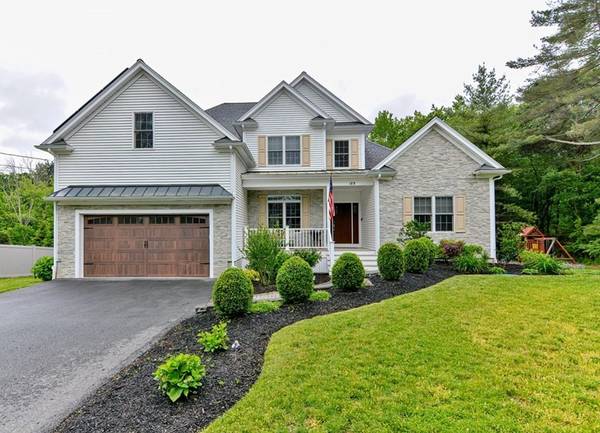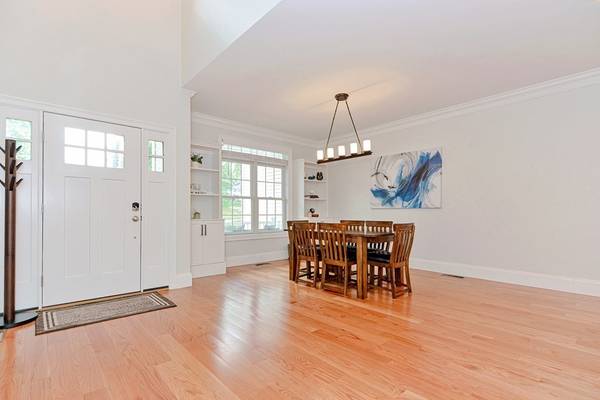For more information regarding the value of a property, please contact us for a free consultation.
Key Details
Sold Price $1,292,500
Property Type Single Family Home
Sub Type Single Family Residence
Listing Status Sold
Purchase Type For Sale
Square Footage 3,858 sqft
Price per Sqft $335
MLS Listing ID 73121786
Sold Date 07/25/23
Style Colonial, Contemporary
Bedrooms 4
Full Baths 2
Half Baths 1
HOA Y/N false
Year Built 2018
Annual Tax Amount $10,718
Tax Year 2023
Lot Size 0.490 Acres
Acres 0.49
Property Description
Welcome to this stunning 5 yr. young home set on level lot. Bright & sun filled main level offers gleaming hardwood floors, spacious dining room w/built-ins opens to the two story fireplaced living room leading to gourmet kitchen w/two wall ovens, induction stove top, pot filler faucet, center island, loads of cabinet space & counters w/elegant leathered texture & slider to deck looking over private yard. Off kitchen is a mudroom w/access to garage. Front to back primary suite w/enclosed glass shower, double sink vanity & walk-in closet. Guest half bath rounds off the 1st floor. Hardwoods flow up into 2nd floor w/extra wide hallway overlooking living room & entry. The additional large 3 bedrooms all have walk-in closets. Extra unfinished area for more storage. Full bath w/double vanity & tub/shower. Walkout lower level is partially finished for media, family room/office & unfinished storage area. Minutes to commuter rail, highways & shopping.
Location
State MA
County Norfolk
Zoning SRB
Direction GPS friendly - Messinger St or Mechanic St to Bailey
Rooms
Basement Full, Partially Finished, Walk-Out Access, Interior Entry
Primary Bedroom Level First
Dining Room Closet, Closet/Cabinets - Custom Built, Flooring - Hardwood, Exterior Access, Open Floorplan, Recessed Lighting, Lighting - Overhead, Crown Molding
Kitchen Closet/Cabinets - Custom Built, Flooring - Hardwood, Dining Area, Pantry, Countertops - Stone/Granite/Solid, Kitchen Island, Exterior Access, Open Floorplan, Recessed Lighting, Slider, Stainless Steel Appliances, Pot Filler Faucet, Wine Chiller, Lighting - Pendant
Interior
Interior Features Closet, Recessed Lighting, Media Room, Game Room
Heating Forced Air, Propane
Cooling Central Air
Flooring Tile, Hardwood, Flooring - Wall to Wall Carpet
Fireplaces Number 1
Fireplaces Type Living Room
Appliance Oven, Dishwasher, Disposal, Microwave, Countertop Range, Refrigerator, Washer, Dryer, Wine Refrigerator, Propane Water Heater, Plumbed For Ice Maker, Utility Connections for Electric Range, Utility Connections for Electric Oven, Utility Connections for Electric Dryer
Laundry First Floor, Washer Hookup
Basement Type Full, Partially Finished, Walk-Out Access, Interior Entry
Exterior
Exterior Feature Rain Gutters, Sprinkler System
Garage Spaces 2.0
Community Features Shopping, Walk/Jog Trails, Stable(s), Golf, Highway Access, House of Worship, Private School, Public School, T-Station
Utilities Available for Electric Range, for Electric Oven, for Electric Dryer, Washer Hookup, Icemaker Connection, Generator Connection
Roof Type Shingle
Total Parking Spaces 8
Garage Yes
Building
Lot Description Wooded, Level
Foundation Concrete Perimeter
Sewer Private Sewer
Water Public
Architectural Style Colonial, Contemporary
Schools
Elementary Schools Luce
Middle Schools Galvin
High Schools Chs
Others
Senior Community false
Read Less Info
Want to know what your home might be worth? Contact us for a FREE valuation!

Our team is ready to help you sell your home for the highest possible price ASAP
Bought with Jonathan Heelen • Compass



