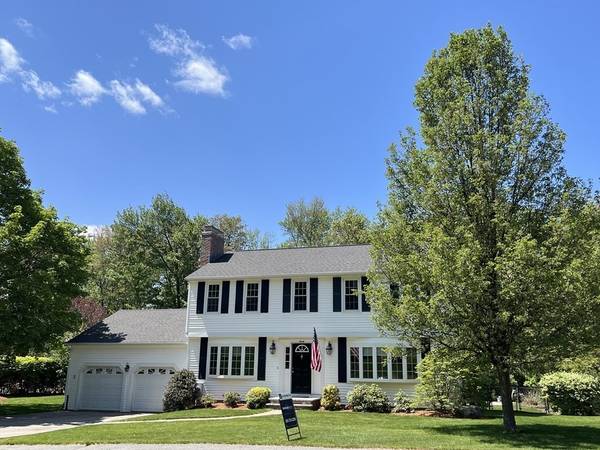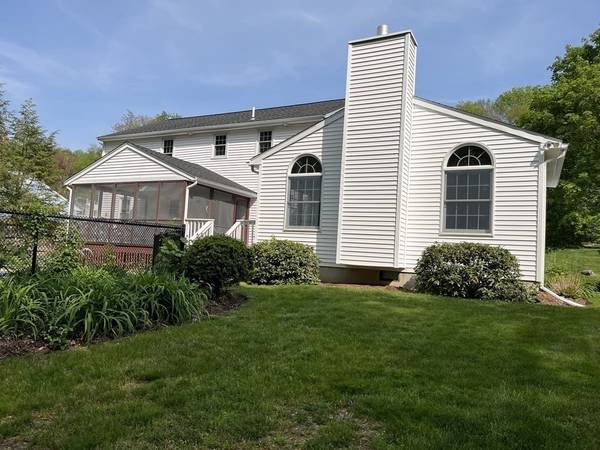For more information regarding the value of a property, please contact us for a free consultation.
Key Details
Sold Price $815,000
Property Type Single Family Home
Sub Type Single Family Residence
Listing Status Sold
Purchase Type For Sale
Square Footage 2,202 sqft
Price per Sqft $370
Subdivision North Side Prospec St Area
MLS Listing ID 73112878
Sold Date 07/07/23
Style Garrison
Bedrooms 4
Full Baths 2
Half Baths 1
HOA Y/N false
Year Built 1977
Annual Tax Amount $8,927
Tax Year 2023
Lot Size 0.300 Acres
Acres 0.3
Property Description
Northside garrison colonial in established Prospect St area neighborhood with sidewalks. A bright center hall has double closet opening into living room and dining room offers hardwood flooring and large bay window. Kitchen has light maple cabinetry with white solid countertops plus Laundry facilities and slider to large screen porch overlooking in-ground pool for your summer enjoyment. To the left of hallway there is a study w fireplace plus a stunning FR w cathedral ceiling, gas fireplace and sliders to deck. Master bedroom has an intimate brick fireplace./remodeled Mas Bath+walk-in closet. 3 additional bedrooms w large closest Whole house A/C, Vinyl siding plus Roof recently done. The house exterior freshly power washed and interior painted woodwork throughout. Basement walls were checked and tiny leaks sealed. Original owner of house. Within walking distance to Spring St school and town center, library and shopping one mile away..FIRST SHOWINGS Sat 1-3 Sun 11:30 to 1:30
Location
State MA
County Worcester
Zoning Res
Direction Off Prospect St
Rooms
Family Room Cathedral Ceiling(s), Exterior Access, Remodeled, Slider, Lighting - Overhead
Basement Full, Bulkhead, Unfinished
Primary Bedroom Level Second
Dining Room Flooring - Hardwood, Chair Rail, Wainscoting, Lighting - Overhead
Kitchen Flooring - Stone/Ceramic Tile, Dining Area, Pantry, Countertops - Stone/Granite/Solid, Countertops - Upgraded, Country Kitchen, Dryer Hookup - Electric, Exterior Access, Remodeled
Interior
Interior Features Bathroom - Half, Closet, Study, Center Hall, High Speed Internet
Heating Forced Air, Natural Gas, Fireplace(s)
Cooling Central Air
Flooring Tile, Carpet, Hardwood, Flooring - Wall to Wall Carpet, Flooring - Stone/Ceramic Tile
Fireplaces Number 3
Fireplaces Type Family Room, Master Bedroom
Appliance Range, Dishwasher, Disposal, Microwave, Refrigerator, Washer, Dryer, Gas Water Heater, Tank Water Heater, Plumbed For Ice Maker, Utility Connections for Electric Range, Utility Connections for Electric Dryer
Laundry Washer Hookup
Basement Type Full, Bulkhead, Unfinished
Exterior
Exterior Feature Rain Gutters
Garage Spaces 2.0
Fence Fenced
Pool In Ground
Community Features Public Transportation, Shopping, Park, Medical Facility, Highway Access, House of Worship, Private School, Public School, Sidewalks
Utilities Available for Electric Range, for Electric Dryer, Washer Hookup, Icemaker Connection
Roof Type Shingle
Total Parking Spaces 4
Garage Yes
Private Pool true
Building
Lot Description Cleared, Level
Foundation Concrete Perimeter
Sewer Public Sewer
Water Public
Architectural Style Garrison
Schools
Elementary Schools Spring St
Middle Schools Oak
High Schools Holden St
Others
Senior Community false
Acceptable Financing Contract
Listing Terms Contract
Read Less Info
Want to know what your home might be worth? Contact us for a FREE valuation!

Our team is ready to help you sell your home for the highest possible price ASAP
Bought with Katie Mulcahy • Mathieu Newton Sotheby's International Realty



