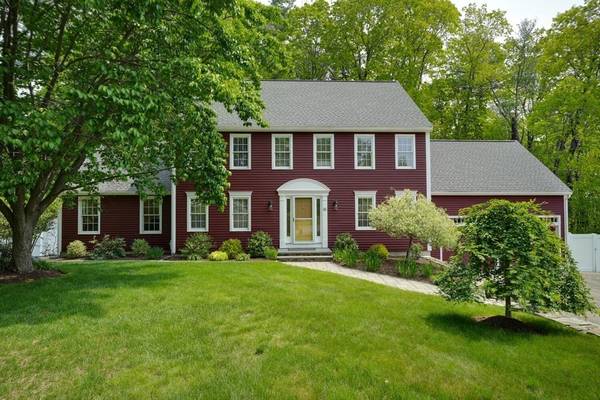For more information regarding the value of a property, please contact us for a free consultation.
Key Details
Sold Price $851,000
Property Type Single Family Home
Sub Type Single Family Residence
Listing Status Sold
Purchase Type For Sale
Square Footage 3,396 sqft
Price per Sqft $250
Subdivision Assabet Hill
MLS Listing ID 73112965
Sold Date 07/26/23
Style Colonial
Bedrooms 4
Full Baths 2
Half Baths 1
HOA Y/N false
Year Built 1997
Annual Tax Amount $10,801
Tax Year 2023
Lot Size 0.340 Acres
Acres 0.34
Property Description
Spectacular home! Secluded location on cul-de-sac of Assabet Hill Estates! Meticulously manicured grounds. Custom touches & amenities throughout. Gorgeous oak floors through much of the 1st floor. New 4 season rm off of the family room overlooking spectacular private backyard. Vaulted family room w fireplace & custom wood shutters. Bright open kitchen w island, eat-in area & reach-in pantry w pull out drawers. Lg Mudroom/Pantry/2nd Office area off of the kitchen for additional storage or other functional space. Primary bedroom suite features expanded WI closet, remodeled bath w heated floors, gorgeous curbless shower w frameless surround & laundry. 1st Fl Office w French doors for privacy. Lower level has wonderful finished area w media & exercise room, as well as plenty of unfinished storage & work space. Oversized heated garage w car lift! Freshly painted exterior. Easy access to major routes, parks, shopping centers & several of Northboro's outstanding restaurants. Home Warranty!!
Location
State MA
County Worcester
Zoning GR
Direction Monument, Liberty, Assabet to Patriot Drive.
Rooms
Family Room Skylight, Ceiling Fan(s), Vaulted Ceiling(s), Flooring - Wall to Wall Carpet, Deck - Exterior, Exterior Access, Open Floorplan
Basement Full, Finished, Radon Remediation System, Concrete
Primary Bedroom Level Second
Dining Room Flooring - Hardwood
Kitchen Dining Area, Kitchen Island, Deck - Exterior, Open Floorplan, Recessed Lighting
Interior
Interior Features Ceiling Fan(s), Recessed Lighting, Bathroom - Half, Pantry, Ceiling - Vaulted, Home Office, Mud Room, Exercise Room, Media Room, Sun Room, High Speed Internet
Heating Central, Baseboard, Heat Pump, Oil, Ductless
Cooling Central Air, Heat Pump, Ductless
Flooring Tile, Carpet, Laminate, Hardwood, Flooring - Hardwood, Flooring - Laminate
Fireplaces Number 1
Fireplaces Type Family Room
Appliance Range, Dishwasher, Disposal, Microwave, Refrigerator, Oil Water Heater, Tank Water Heater, Utility Connections for Electric Range, Utility Connections for Electric Dryer
Laundry Second Floor, Washer Hookup
Basement Type Full, Finished, Radon Remediation System, Concrete
Exterior
Exterior Feature Balcony / Deck, Rain Gutters, Storage
Garage Spaces 2.0
Community Features Public Transportation, Shopping, Park, Walk/Jog Trails, Golf, Medical Facility, Private School, Public School, Sidewalks
Utilities Available for Electric Range, for Electric Dryer, Washer Hookup
View Y/N Yes
View Scenic View(s)
Roof Type Shingle
Total Parking Spaces 4
Garage Yes
Building
Lot Description Cul-De-Sac, Wooded, Easements, Level
Foundation Concrete Perimeter
Sewer Public Sewer
Water Private
Architectural Style Colonial
Schools
Elementary Schools Lincoln
Middle Schools Melican
High Schools Algonquin
Others
Senior Community false
Read Less Info
Want to know what your home might be worth? Contact us for a FREE valuation!

Our team is ready to help you sell your home for the highest possible price ASAP
Bought with Lisa Aron Williams • Coldwell Banker Realty - Sudbury



