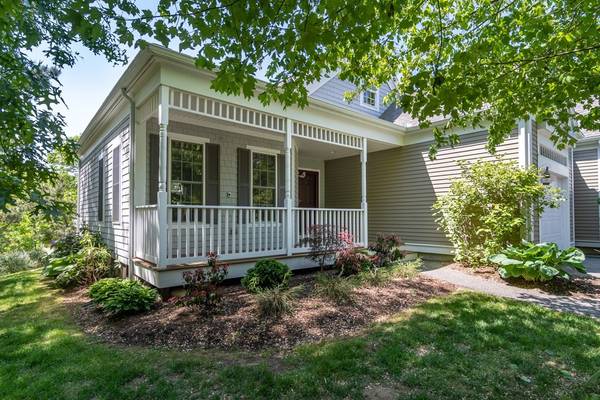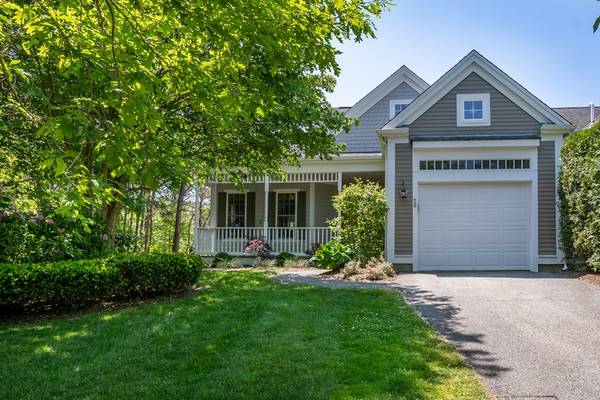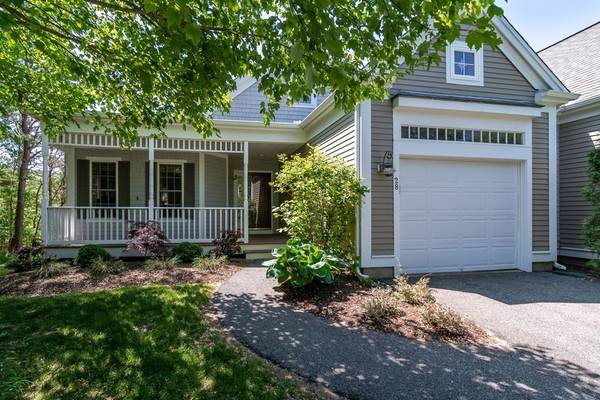For more information regarding the value of a property, please contact us for a free consultation.
Key Details
Sold Price $685,000
Property Type Condo
Sub Type Condominium
Listing Status Sold
Purchase Type For Sale
Square Footage 2,045 sqft
Price per Sqft $334
MLS Listing ID 73119907
Sold Date 07/26/23
Bedrooms 2
Full Baths 2
Half Baths 1
HOA Fees $633/mo
HOA Y/N true
Year Built 2006
Annual Tax Amount $5,294
Tax Year 2023
Property Description
Private Brookside Cranberry, nestled amongst open green space, a fairway, and Cranberry Bog offers an idyllic setting combined with the convenience of condo living. The home's interior features many desired upgrades, including higher-end stainless steel appliances, three-season porch, granite counters, walkout basement plumbed for finishing, & a tiled shower. Oversized garage, a custom door to area behind loft, & a spacious, easily accessible basement provide ample storage space. Designed for first-floor living, enjoy the comforts of the primary suite's 2 closets, upgraded bath and adjacent three-season porch. The flexible floor plan allows options for locating the dining/sitting areas. The second level's loft perfect location for home office or overflow guest space. Its full bath opens to both loft & generous bedroom. Appreciate benefits of carefree condo living while experiencing the privacy of single home. At the closing, Buyer to pay 2 mos. HOA fees, nonrefundable, to reserve acct
Location
State MA
County Barnstable
Zoning residentia
Direction Take County Rd to Brookside Rd, then right onto Prestwick, last home on right.
Rooms
Basement Y
Primary Bedroom Level First
Interior
Interior Features Loft
Heating Forced Air, Natural Gas
Cooling Central Air
Flooring Wood, Tile, Carpet
Fireplaces Number 1
Appliance Range, Dishwasher, Microwave, Refrigerator, Washer, Dryer, Gas Water Heater, Tank Water Heater
Laundry First Floor, In Unit
Basement Type Y
Exterior
Garage Spaces 1.0
Pool Association, In Ground, Heated
Community Features Pool, Walk/Jog Trails, Golf, Bike Path, Conservation Area, Highway Access
Waterfront Description Beach Front
Total Parking Spaces 2
Garage Yes
Waterfront Description Beach Front
Building
Story 2
Sewer Private Sewer
Water Public
Others
Pets Allowed Yes
Senior Community false
Pets Allowed Yes
Read Less Info
Want to know what your home might be worth? Contact us for a FREE valuation!

Our team is ready to help you sell your home for the highest possible price ASAP
Bought with Colleen Kilfoil • A Cape House.Com



