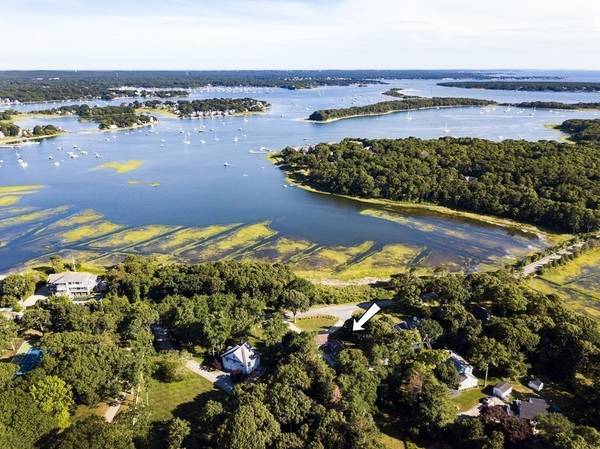For more information regarding the value of a property, please contact us for a free consultation.
Key Details
Sold Price $1,420,000
Property Type Single Family Home
Sub Type Single Family Residence
Listing Status Sold
Purchase Type For Sale
Square Footage 3,125 sqft
Price per Sqft $454
Subdivision Pocasset
MLS Listing ID 73115646
Sold Date 07/25/23
Style Cape
Bedrooms 4
Full Baths 3
Half Baths 1
HOA Fees $25/ann
HOA Y/N true
Year Built 1981
Annual Tax Amount $10,412
Tax Year 2023
Lot Size 0.470 Acres
Acres 0.47
Property Description
This charming, spacious and sunlight drenched, contemporary cape exudes summer and family. It is complete with a private association beach, marsh views and set in the desirable Beverly association neighborhood, a large backyard, two decks, patio, second floor water view porch, garden room, lush plantings, outdoor shower, and a hot tub. There is room for the whole family with two master bedrooms suites with private baths, two additional bedrooms and a finished loft space with 414'sqft of bonus space. The dramatic light and bright large living room with cathedral ceilings and skylights and marsh views will make you feel like you are at the beach. The large eat in kitchen sits aside the additional family room with wall-to-wall glass sliders viewing the large back deck and private backyard, a formal dining room that can sit eight or more, and lastly a marsh view sunroom which makes way for everyone in the family to have a place to sit, relax and enjoy. Fantastic rental history.
Location
State MA
County Barnstable
Area Pocasset
Zoning R40
Direction Rt 28 to Barlow's Landing Road, right on Wings Neck Road and property is on the right
Rooms
Family Room Cathedral Ceiling(s), Flooring - Wall to Wall Carpet, Cable Hookup, Deck - Exterior, High Speed Internet Hookup, Slider
Basement Partial, Bulkhead
Dining Room Closet, Flooring - Wood, Wet Bar, Deck - Exterior, Slider
Kitchen Bathroom - Full, Skylight, Cathedral Ceiling(s), Beamed Ceilings, Flooring - Vinyl, Dining Area, Pantry, Kitchen Island, Breakfast Bar / Nook, Stainless Steel Appliances
Interior
Interior Features Sauna/Steam/Hot Tub
Heating Baseboard, Oil
Cooling None
Flooring Tile, Vinyl, Carpet, Hardwood, Wood Laminate
Fireplaces Number 1
Fireplaces Type Living Room
Appliance Range, Dishwasher, Refrigerator, Freezer, Washer, Dryer, Gas Water Heater
Basement Type Partial, Bulkhead
Exterior
Exterior Feature Professional Landscaping, Sprinkler System, Outdoor Shower
Garage Spaces 2.0
Community Features Shopping, Park, Walk/Jog Trails, Conservation Area, Marina
Waterfront Description Beach Front, Ocean, 0 to 1/10 Mile To Beach, Beach Ownership(Association,Deeded Rights)
View Y/N Yes
View Scenic View(s)
Roof Type Shingle
Total Parking Spaces 8
Garage Yes
Waterfront Description Beach Front, Ocean, 0 to 1/10 Mile To Beach, Beach Ownership(Association,Deeded Rights)
Building
Lot Description Corner Lot, Marsh
Foundation Concrete Perimeter
Sewer Private Sewer
Water Public
Architectural Style Cape
Schools
Elementary Schools Bourne
Middle Schools Bourne
High Schools Bourne
Others
Senior Community false
Read Less Info
Want to know what your home might be worth? Contact us for a FREE valuation!

Our team is ready to help you sell your home for the highest possible price ASAP
Bought with Paul Forsberg • The Realty Cape Cod



