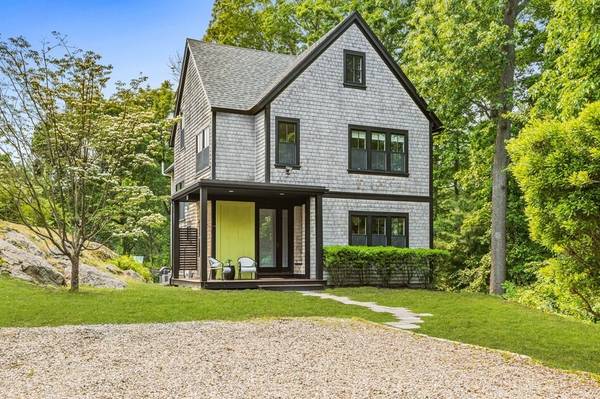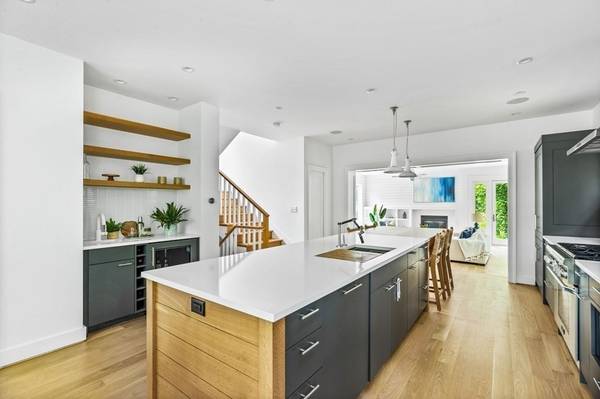For more information regarding the value of a property, please contact us for a free consultation.
Key Details
Sold Price $1,550,000
Property Type Single Family Home
Sub Type Single Family Residence
Listing Status Sold
Purchase Type For Sale
Square Footage 3,777 sqft
Price per Sqft $410
MLS Listing ID 73121688
Sold Date 07/26/23
Style Farmhouse
Bedrooms 4
Full Baths 2
Half Baths 2
HOA Y/N false
Year Built 2013
Annual Tax Amount $14,785
Tax Year 2023
Lot Size 1.080 Acres
Acres 1.08
Property Description
Stunning designer farmhouse situated in one of Cohasset's most convenient locations. Created by the esteemed Andy Niazy Architecture, renowned for his engaging and distinctive designs.The first floor offers a sunny and bright chef's kitchen, w/an oversized center island and high-end appliances and a lovely eat-in breakfast area.The open floor plan seamlessly flows into the family room, which boasts a wall of windows overlooking the private backyard, filling the space with an abundance of natural light.The second floor offers a master suite w/ a spa-like bathroom, a laundry room and 2 additional well-appointed bedrooms. The third-floor has a 4th Bedroom w/a bath and flexible space for an office/guest area. The home also has a lower level Bonus Room and Gym and is located on a gorgeous retreat lot with in a short walk to Black Rock Beach and the Commuter rail to Boston. Experience the perfect blend of luxury, convenience, and coastal living.
Location
State MA
County Norfolk
Zoning RB
Direction RTE 3A TO KING STREET TO FOREST AVE.
Rooms
Basement Partially Finished
Primary Bedroom Level Second
Dining Room Flooring - Hardwood, Open Floorplan, Recessed Lighting
Kitchen Flooring - Hardwood, Pantry, Countertops - Stone/Granite/Solid, Kitchen Island, Wet Bar, Breakfast Bar / Nook, Open Floorplan, Recessed Lighting, Stainless Steel Appliances, Gas Stove, Lighting - Pendant
Interior
Interior Features Closet/Cabinets - Custom Built, Recessed Lighting, Bathroom - Half, Closet - Cedar, Closet, Mud Room, Bathroom, Office, Play Room, Exercise Room, Bonus Room, Wet Bar
Heating Forced Air, Natural Gas, Hydro Air
Cooling Central Air
Flooring Tile, Carpet, Hardwood, Flooring - Stone/Ceramic Tile, Flooring - Hardwood, Flooring - Wall to Wall Carpet
Fireplaces Number 1
Fireplaces Type Living Room
Appliance Range, Dishwasher, Microwave, Refrigerator, Gas Water Heater, Utility Connections for Gas Range, Utility Connections for Gas Oven
Laundry Flooring - Hardwood, Second Floor
Basement Type Partially Finished
Exterior
Exterior Feature Professional Landscaping, Sprinkler System, Outdoor Shower
Community Features Public Transportation, Shopping, Park, Walk/Jog Trails, Golf, Conservation Area, T-Station, Sidewalks
Utilities Available for Gas Range, for Gas Oven
Waterfront Description Beach Front, Ocean, 1/2 to 1 Mile To Beach
Roof Type Shingle
Total Parking Spaces 8
Garage No
Waterfront Description Beach Front, Ocean, 1/2 to 1 Mile To Beach
Building
Lot Description Wooded, Gentle Sloping
Foundation Concrete Perimeter
Sewer Private Sewer
Water Public
Architectural Style Farmhouse
Schools
Elementary Schools Deerhill/Osgood
Middle Schools Cohasset Middle
High Schools Cohasset High
Others
Senior Community false
Read Less Info
Want to know what your home might be worth? Contact us for a FREE valuation!

Our team is ready to help you sell your home for the highest possible price ASAP
Bought with Darleen Lannon • Coldwell Banker Realty - Hingham



