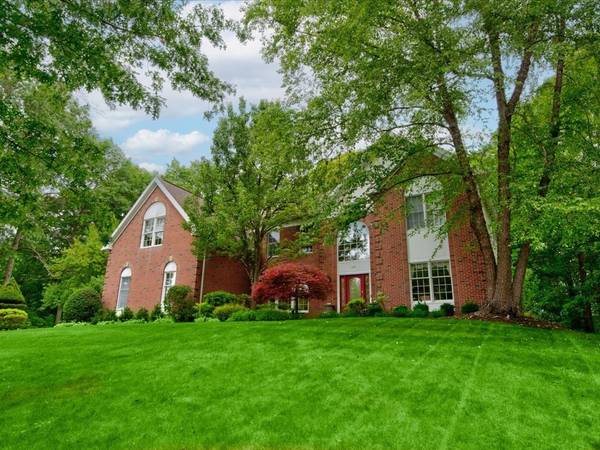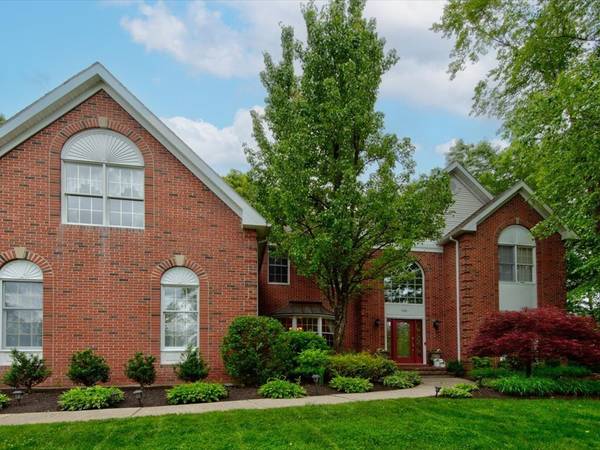For more information regarding the value of a property, please contact us for a free consultation.
Key Details
Sold Price $1,450,000
Property Type Single Family Home
Sub Type Single Family Residence
Listing Status Sold
Purchase Type For Sale
Square Footage 3,836 sqft
Price per Sqft $377
MLS Listing ID 73129317
Sold Date 07/26/23
Style Colonial
Bedrooms 4
Full Baths 2
Half Baths 1
HOA Y/N false
Year Built 1996
Annual Tax Amount $11,665
Tax Year 2023
Lot Size 1.030 Acres
Acres 1.03
Property Description
Bright & expansive two-story elegant residence, on large cul-de-sac, in exclusive Canton neighborhood minutes from highways & commuter rail. A soaring two-story foyer with turned staircase is flanked by spacious living and dining rooms. The light & bright breakfast area w/ French doors overlooks a garden, & a private stairway connects to the second-floor with wide hallway & Juliet balcony. The FR features vaulted ceilings, & skylights. French doors open to an office off the foyer. The primary suite & bath are a private oasis w/large, dual walk-in closets, and En Suite room w/ glass doors. The bathroom features dual vanities & walk-in shower with jetted tub. A finished basement features a private half-bath and game room. Outside, a brick walkway connects a patio to a second brick patio. Gardeners and garden-lovers alike will delight in these sweeping natural landscaped vistas and no neighbors behind. This prime setting presents a highly desirable opportunity.
Location
State MA
County Norfolk
Zoning SRAA
Direction Rt. 24 to Rt. 139 to York St. or Rt. 138 to Randolph St. to York St. Waterman Road off York St.
Rooms
Family Room Skylight, Vaulted Ceiling(s), Flooring - Hardwood, Cable Hookup, Recessed Lighting, Crown Molding
Basement Full, Finished, Interior Entry, Concrete
Primary Bedroom Level Second
Dining Room Flooring - Hardwood, Window(s) - Bay/Bow/Box, Wainscoting, Crown Molding
Kitchen Flooring - Hardwood, French Doors, Recessed Lighting, Gas Stove, Lighting - Pendant, Crown Molding
Interior
Interior Features Internet Available - DSL
Heating Central, Natural Gas
Cooling Central Air
Flooring Wood, Tile, Carpet
Fireplaces Number 1
Fireplaces Type Family Room
Appliance Range, Oven, Dishwasher, Disposal, Microwave, Refrigerator, Freezer, Washer, Dryer
Laundry Laundry Closet, Flooring - Stone/Ceramic Tile, Main Level, Crown Molding, First Floor
Basement Type Full, Finished, Interior Entry, Concrete
Exterior
Exterior Feature Rain Gutters, Stone Wall
Garage Spaces 2.0
Community Features Conservation Area
Roof Type Shingle
Total Parking Spaces 4
Garage Yes
Building
Lot Description Wooded
Foundation Concrete Perimeter
Sewer Public Sewer
Water Public
Architectural Style Colonial
Schools
Elementary Schools Lt Peter M Hans
Middle Schools Wm H Galvin
High Schools Canton High
Others
Senior Community false
Read Less Info
Want to know what your home might be worth? Contact us for a FREE valuation!

Our team is ready to help you sell your home for the highest possible price ASAP
Bought with Shauna Fanning • Lamacchia Realty, Inc.



