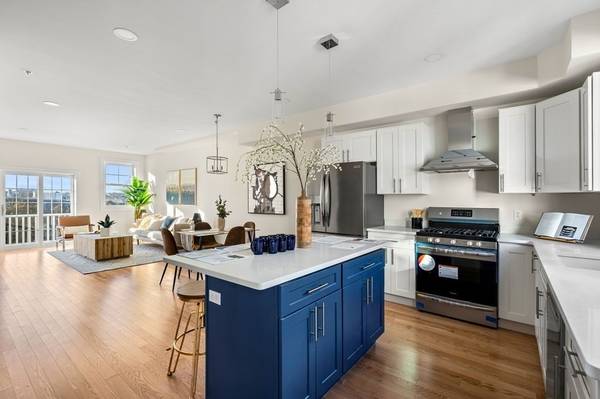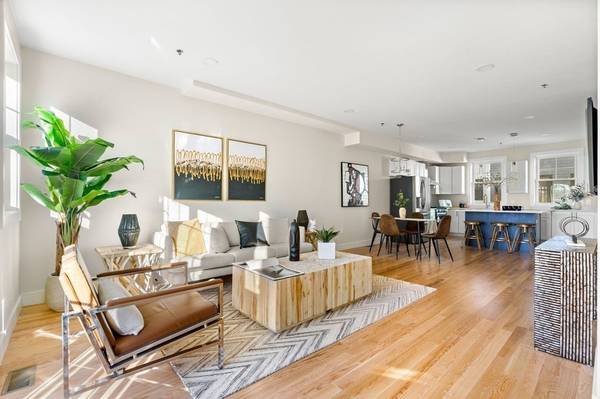For more information regarding the value of a property, please contact us for a free consultation.
Key Details
Sold Price $810,000
Property Type Condo
Sub Type Condominium
Listing Status Sold
Purchase Type For Sale
Square Footage 2,119 sqft
Price per Sqft $382
MLS Listing ID 73120957
Sold Date 07/20/23
Bedrooms 3
Full Baths 2
Half Baths 1
HOA Fees $216/mo
HOA Y/N true
Year Built 2023
Annual Tax Amount $999
Tax Year 999
Property Description
OPEN HOUSE CANCELED SELLER ACCEPTED OFFER. Do not miss this expansive townhouse style condo at Hilltop 188 a brand new development! An incredible single-family alternative featuring a 3 bed and 2 1/2 bath sprawling floor plan leaving buyers the opportunity to use their imagination. The open concept main living area perched on the second level includes a custom kitchen with quartz countertops completed by a kitchen island, dining area, and a spacious living room with a private balcony off of it. There is also a bathroom on the main level perfect for guests. The second level features two large bedrooms with generous closets, a full bathroom and a sizable laundry room. The entire top level is home to the premier bedroom suite with a large walk-in closet, and en suite bathroom with a custom tile stand up shower and infinity tub. Large garage for two tandem spots and private yard!
Location
State MA
County Norfolk
Zoning RESC
Direction Google Maps
Rooms
Basement N
Primary Bedroom Level Third
Dining Room Flooring - Hardwood, Open Floorplan, Recessed Lighting, Lighting - Pendant, Lighting - Overhead
Kitchen Flooring - Hardwood, Countertops - Stone/Granite/Solid, Kitchen Island, Open Floorplan, Recessed Lighting, Stainless Steel Appliances, Lighting - Pendant, Lighting - Overhead
Interior
Interior Features Entrance Foyer
Heating Forced Air
Cooling Central Air
Flooring Tile, Hardwood
Appliance Range, Dishwasher, Refrigerator
Laundry Second Floor
Basement Type N
Exterior
Exterior Feature Balcony
Garage Spaces 2.0
Community Features Public Transportation, Shopping, Park, Laundromat, Highway Access, Public School
Waterfront Description Beach Front, 0 to 1/10 Mile To Beach
Garage Yes
Waterfront Description Beach Front, 0 to 1/10 Mile To Beach
Building
Story 3
Sewer Public Sewer
Water Public
Others
Senior Community false
Read Less Info
Want to know what your home might be worth? Contact us for a FREE valuation!

Our team is ready to help you sell your home for the highest possible price ASAP
Bought with GR8 Realtors Group • GR8 Real Estate LLC



