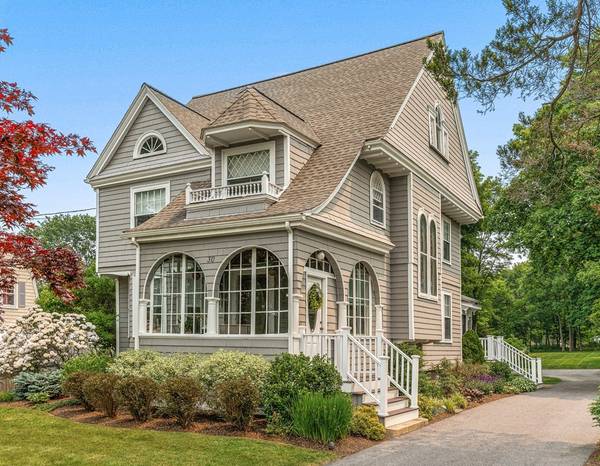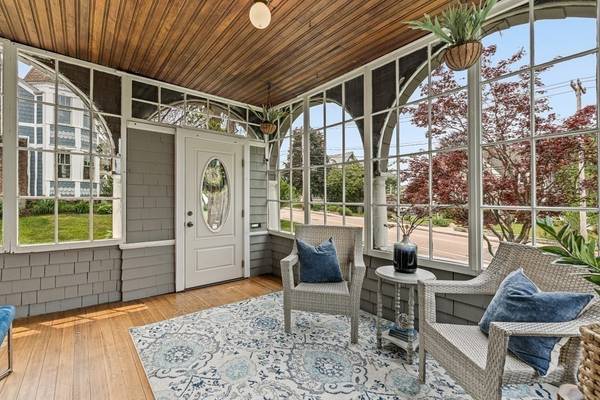For more information regarding the value of a property, please contact us for a free consultation.
Key Details
Sold Price $915,000
Property Type Single Family Home
Sub Type Single Family Residence
Listing Status Sold
Purchase Type For Sale
Square Footage 2,156 sqft
Price per Sqft $424
MLS Listing ID 73124887
Sold Date 07/26/23
Style Victorian
Bedrooms 4
Full Baths 1
Half Baths 1
HOA Y/N false
Year Built 1895
Annual Tax Amount $7,429
Tax Year 2023
Lot Size 0.500 Acres
Acres 0.5
Property Description
A truly exceptional property, expertly stewarded, offers a stately setting. Resplendent with preserved original details, like moldings and stained glass, while featuring updates and the space desired today, The fully renovated kitchen boasts thoughtful details and design, from the skylight, to the layout, to the quartz counters and soft-close cabinets, to the laundry/mudroom-no element was spared. Sunlight splashes throughout the entry hall and living room, while the dining room & family room adjoin, creating desirable entertaining space. The double-lot yard is an oasis, optimized with professionally architected landscaping. An expansive patio overlooks the lush green space boasting a sprawling lawn, vibrant gardens and vegetable beds. This enchanting setting is perfect for relaxation and for entertaining on a grand scale. Elegantly appointed, superbly renovated and beautifully set, plus highly rated schools. Close to train, major roads to Boston & the Cape, plus shops & dining!
Location
State MA
County Norfolk
Zoning B
Direction Union or Commercial to Liberty
Rooms
Family Room Ceiling Fan(s), Flooring - Wood, Window(s) - Bay/Bow/Box, Crown Molding
Basement Full, Walk-Out Access, Interior Entry, Bulkhead, Radon Remediation System, Concrete, Unfinished
Primary Bedroom Level Second
Dining Room Closet/Cabinets - Custom Built, Flooring - Wood, Chair Rail, Lighting - Overhead, Crown Molding
Kitchen Skylight, Flooring - Stone/Ceramic Tile, Countertops - Stone/Granite/Solid, Recessed Lighting, Remodeled, Stainless Steel Appliances, Lighting - Pendant
Interior
Heating Hot Water, Natural Gas, Electric
Cooling Window Unit(s)
Flooring Wood, Tile, Concrete
Appliance Range, Dishwasher, Disposal, Microwave, Refrigerator, Washer, Dryer, Range Hood, Gas Water Heater, Tank Water Heater, Utility Connections for Gas Range, Utility Connections for Electric Dryer
Laundry Flooring - Stone/Ceramic Tile, First Floor, Washer Hookup
Basement Type Full, Walk-Out Access, Interior Entry, Bulkhead, Radon Remediation System, Concrete, Unfinished
Exterior
Exterior Feature Rain Gutters, Storage
Garage Spaces 2.0
Community Features Public Transportation, Shopping, Park, Medical Facility, Marina, Private School, Public School, T-Station
Utilities Available for Gas Range, for Electric Dryer, Washer Hookup
Roof Type Shingle, Rubber
Total Parking Spaces 6
Garage Yes
Building
Foundation Granite
Sewer Public Sewer
Water Public
Architectural Style Victorian
Others
Senior Community false
Read Less Info
Want to know what your home might be worth? Contact us for a FREE valuation!

Our team is ready to help you sell your home for the highest possible price ASAP
Bought with Jim Abate • Keller Williams Realty



