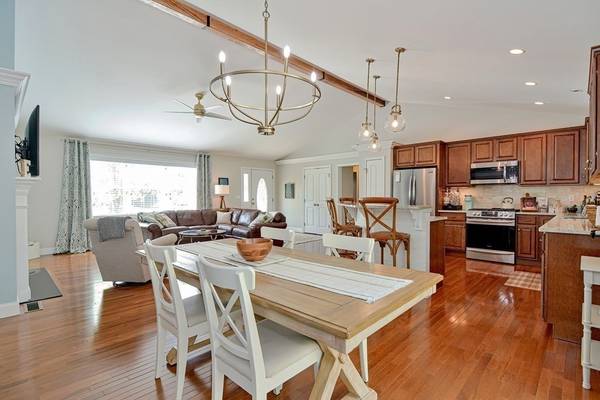For more information regarding the value of a property, please contact us for a free consultation.
Key Details
Sold Price $725,000
Property Type Single Family Home
Sub Type Single Family Residence
Listing Status Sold
Purchase Type For Sale
Square Footage 3,414 sqft
Price per Sqft $212
MLS Listing ID 73111047
Sold Date 07/28/23
Style Contemporary, Ranch
Bedrooms 3
Full Baths 3
HOA Y/N false
Year Built 2011
Annual Tax Amount $7,077
Tax Year 2022
Lot Size 0.370 Acres
Acres 0.37
Property Description
This custom-built single-level home has everything you need and is in incredible condition. Built in 2011, this stunning home features an abundance of natural light and soaring cathedral ceilings as you enter. With an open-concept design, the family room, dining, and expansive custom kitchen are all seamlessly integrated, making it perfect for both everyday living and entertaining. The multi-tier granite island is perfect for easy dining and the additional 1600+ sqft in the finished lower level invites even more potential ways to enjoy your living space! The primary suite features a double closet, additional walk-in, and a private bath with a shower, soaking tub, and double vanities. With hardwood flooring throughout the first, highly efficient natural gas cooking/heat, and central air, this home is sure to impress. The rear yard is hugged by mature arborvitae trees, creating a private retreat for you to enjoy. Don't miss out on this rare find in a beautiful established neighborhood!
Location
State MA
County Bristol
Zoning R
Direction Rt 6 to Anthony St. in Seekonk
Rooms
Basement Full, Partially Finished, Walk-Out Access, Interior Entry, Concrete
Primary Bedroom Level Main, First
Dining Room Cathedral Ceiling(s), Flooring - Hardwood, Slider, Lighting - Pendant
Kitchen Flooring - Hardwood, Dining Area, Countertops - Stone/Granite/Solid, Kitchen Island, Open Floorplan, Recessed Lighting, Stainless Steel Appliances, Gas Stove, Lighting - Pendant
Interior
Interior Features Bathroom, Game Room, Home Office, Bonus Room
Heating Forced Air, Natural Gas
Cooling Central Air
Flooring Wood, Tile, Hardwood
Fireplaces Number 1
Fireplaces Type Living Room
Appliance Range, Dishwasher, Microwave, Refrigerator, Gas Water Heater, Tank Water Heater, Water Heater, Utility Connections for Gas Range, Utility Connections for Electric Range, Utility Connections for Gas Oven, Utility Connections for Electric Oven, Utility Connections for Electric Dryer
Laundry Flooring - Stone/Ceramic Tile, First Floor, Washer Hookup
Basement Type Full, Partially Finished, Walk-Out Access, Interior Entry, Concrete
Exterior
Exterior Feature Rain Gutters, Professional Landscaping, Sprinkler System, Garden, Other
Garage Spaces 2.0
Community Features Public Transportation, Shopping, Pool, Tennis Court(s), Park, Walk/Jog Trails, Stable(s), Golf, Highway Access, House of Worship, Private School, Public School, Other
Utilities Available for Gas Range, for Electric Range, for Gas Oven, for Electric Oven, for Electric Dryer, Washer Hookup
Roof Type Shingle
Total Parking Spaces 4
Garage Yes
Building
Lot Description Level, Other
Foundation Concrete Perimeter
Sewer Private Sewer
Water Public
Architectural Style Contemporary, Ranch
Schools
Elementary Schools Martin
Middle Schools Hurley Middle
High Schools Seekonk High
Others
Senior Community false
Read Less Info
Want to know what your home might be worth? Contact us for a FREE valuation!

Our team is ready to help you sell your home for the highest possible price ASAP
Bought with Non Member • Non Member Office



