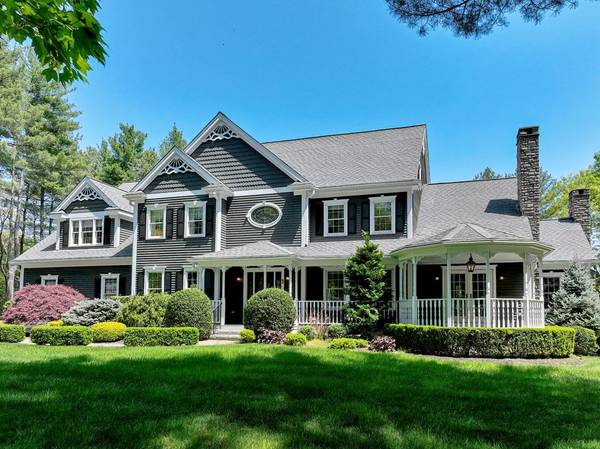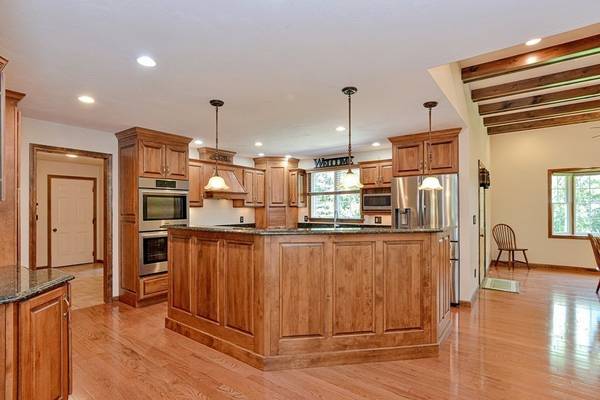For more information regarding the value of a property, please contact us for a free consultation.
Key Details
Sold Price $1,160,000
Property Type Single Family Home
Sub Type Single Family Residence
Listing Status Sold
Purchase Type For Sale
Square Footage 4,437 sqft
Price per Sqft $261
Subdivision South Hill Estates
MLS Listing ID 73109273
Sold Date 07/28/23
Style Colonial, Contemporary
Bedrooms 4
Full Baths 2
Half Baths 1
HOA Y/N false
Year Built 2006
Annual Tax Amount $12,045
Tax Year 2023
Lot Size 1.360 Acres
Acres 1.36
Property Description
One of Franklin's most desirable neighborhoods is home to this elegant Colonial, situated on a picturesque corner lot in South Hill Estates. This thoughtfully designed home features attention to detail & expert craftsmanship throughout. Perfect layout for comfortable daily living and entertaining. The oversized kitchen is a Chef's dream with endless cabinetry, huge center island, large breakfast nook, Butler's pantry w/ beverage station plus separate walk-in pantry. Large family room w/ gas fireplace. Formal living room, dining room and library w/additional gas fireplace. Incredible primary suite with cathedral ceiling, walk-in closet, spa bathroom plus private sitting area. Walk up attic with finished bonus room. Whole house generator. Enormous walk out basement w/rough plumbing is just waiting to be finished for even more living space. Delightful front porch with gazebo overlooks the private, immaculate grounds.
Location
State MA
County Norfolk
Zoning Res
Direction South Street to Jade; Right on Opal Circle
Rooms
Family Room Flooring - Hardwood
Basement Full, Walk-Out Access, Concrete
Primary Bedroom Level Second
Dining Room Flooring - Hardwood
Kitchen Flooring - Hardwood
Interior
Interior Features Closet, Library, Mud Room, Home Office, Bonus Room, Central Vacuum, Wired for Sound
Heating Baseboard, Oil, Fireplace(s)
Cooling Central Air
Flooring Wood, Tile, Vinyl, Carpet, Flooring - Stone/Ceramic Tile, Flooring - Vinyl
Fireplaces Number 2
Fireplaces Type Living Room
Appliance Oven, Dishwasher, Microwave, Countertop Range, Refrigerator, Wine Refrigerator, Freezer - Upright, Vacuum System, Oil Water Heater, Utility Connections for Electric Range, Utility Connections for Electric Dryer
Laundry Flooring - Stone/Ceramic Tile, Electric Dryer Hookup, Washer Hookup, Second Floor
Basement Type Full, Walk-Out Access, Concrete
Exterior
Exterior Feature Rain Gutters, Storage, Professional Landscaping, Sprinkler System
Garage Spaces 3.0
Community Features Public Transportation, Shopping, Golf, Highway Access, T-Station
Utilities Available for Electric Range, for Electric Dryer, Washer Hookup, Generator Connection
Roof Type Shingle
Total Parking Spaces 8
Garage Yes
Building
Lot Description Corner Lot, Wooded, Underground Storage Tank
Foundation Concrete Perimeter
Sewer Private Sewer
Water Public, Private
Architectural Style Colonial, Contemporary
Schools
Elementary Schools Jefferson
Middle Schools Remington
High Schools Franklin High
Others
Senior Community false
Acceptable Financing Contract
Listing Terms Contract
Read Less Info
Want to know what your home might be worth? Contact us for a FREE valuation!

Our team is ready to help you sell your home for the highest possible price ASAP
Bought with Stephanie Archung • Gibson Sotheby's International Realty



