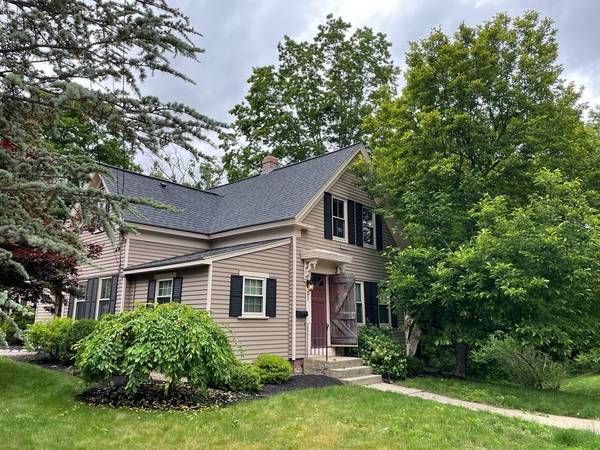For more information regarding the value of a property, please contact us for a free consultation.
Key Details
Sold Price $525,000
Property Type Single Family Home
Sub Type Single Family Residence
Listing Status Sold
Purchase Type For Sale
Square Footage 1,402 sqft
Price per Sqft $374
MLS Listing ID 73128313
Sold Date 07/26/23
Style Colonial, Antique
Bedrooms 3
Full Baths 1
Half Baths 1
HOA Y/N false
Year Built 1870
Annual Tax Amount $6,424
Tax Year 2023
Lot Size 0.260 Acres
Acres 0.26
Property Description
SUNDAY'S OPEN HOUSE HAS BEEN CANCELLED DUE TO AN ACCEPTED OFFER. This charming home offers the best of both worlds featuring lovely period detail as well as many updates.The living room , kitchen & office have cathedral ceilings.The kitchen has updated cabinets, stainless steel appliances and granite counter-tops .It also offers a gas fired cast iron stove for great ambiance and warmth.The living room feels so spacious with it's soaring beamed ceiling and sliders to the back yard. It also has a gas insert in the fireplace.The formal dining room abounds with 19th century charm- the beamed ceiling and woodwork are beautiful.The first floor is completed by the primary bedroom the office/den with lovely built in bookcases with 1/2 cathedral ceiling, updated 1/2 bath + deck access. The 2nd & 3rd bedroom and the full bath are on the second floor.There is a lovely, landscaped yard overlooked by the deck and hot tub. Updated systems too.
Location
State MA
County Norfolk
Zoning ARII
Direction Route 109 or Village St. to Lincoln St.
Rooms
Basement Walk-Out Access, Unfinished
Primary Bedroom Level First
Dining Room Coffered Ceiling(s), Flooring - Wood
Kitchen Cathedral Ceiling(s), Beamed Ceilings, Flooring - Wood, Countertops - Stone/Granite/Solid, Stainless Steel Appliances, Gas Stove
Interior
Interior Features Closet/Cabinets - Custom Built, Office
Heating Forced Air, Natural Gas
Cooling Central Air, None
Flooring Wood, Flooring - Wall to Wall Carpet
Fireplaces Number 1
Appliance Range, Dishwasher, Disposal, Refrigerator, Gas Water Heater, Tank Water Heater, Utility Connections for Gas Range, Utility Connections for Gas Dryer
Laundry In Basement, Washer Hookup
Basement Type Walk-Out Access, Unfinished
Exterior
Exterior Feature Storage
Community Features Shopping, Tennis Court(s), Park, Walk/Jog Trails, Bike Path, Highway Access, Marina, Public School
Utilities Available for Gas Range, for Gas Dryer, Washer Hookup
Roof Type Shingle
Total Parking Spaces 4
Garage No
Building
Lot Description Corner Lot
Foundation Concrete Perimeter, Stone
Sewer Public Sewer
Water Public
Others
Senior Community false
Read Less Info
Want to know what your home might be worth? Contact us for a FREE valuation!

Our team is ready to help you sell your home for the highest possible price ASAP
Bought with The Needle Group • Real Broker MA, LLC



