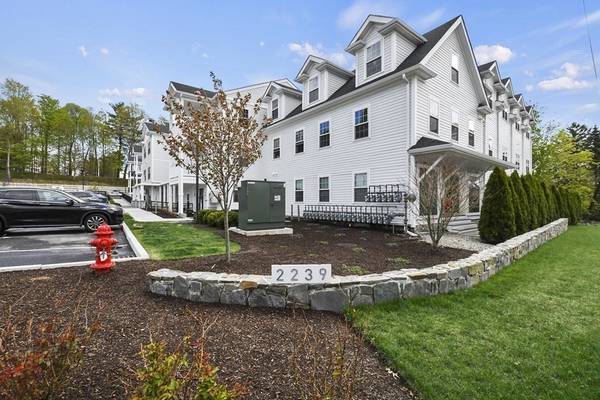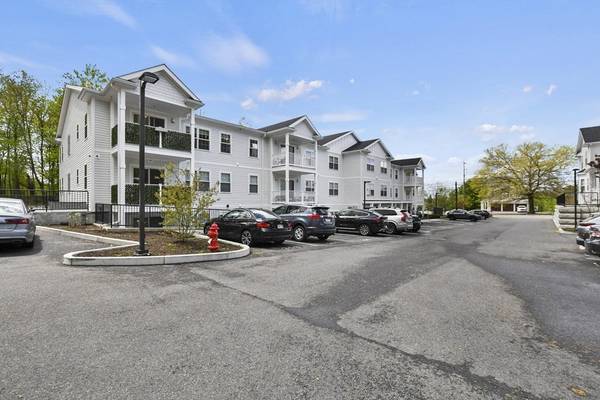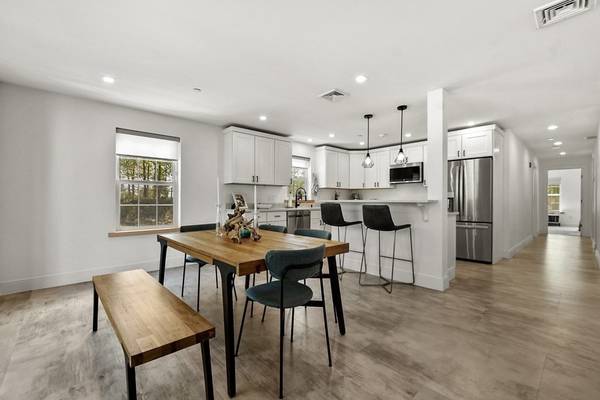For more information regarding the value of a property, please contact us for a free consultation.
Key Details
Sold Price $635,000
Property Type Condo
Sub Type Condominium
Listing Status Sold
Purchase Type For Sale
Square Footage 1,491 sqft
Price per Sqft $425
MLS Listing ID 73106364
Sold Date 07/28/23
Bedrooms 2
Full Baths 2
HOA Fees $309/mo
HOA Y/N true
Year Built 2021
Annual Tax Amount $5,941
Tax Year 2023
Property Description
Be ready to be wowed by this Top Floor Model Unit in Wayside Condominiums! Built in 2021, this luxury corner unit boasts windows on 3 sides, bringing in plenty of natural light. The open-concept kitchen is complete with gas appliances, plenty of cabinets, quartz countertops, an island that seats 2, and Stainless Steel appliances. The living room features recessed lighting and a cozy electric fireplace. The spacious dining room is a great space for entertaining and leads to a private covered balcony, the perfect place to spend those summer nights! The main bedroom has an en-suite bath and 2 large custom closets. A good-sized second bedroom and another full bathroom with linen closet complete the space. Laundry hookup in-unit and additional storage in the utility closet. Two exclusive parking spaces and common areas cleaned bi-weekly as part of the condo fee. Easy access to 95, great restaurants, and the Commuter Rail.
Location
State MA
County Norfolk
Direction Route 138, Unit is furthest from the street, top floor, corner
Rooms
Basement N
Primary Bedroom Level Third
Dining Room Flooring - Vinyl, Balcony / Deck, Balcony - Exterior, Exterior Access, Open Floorplan, Recessed Lighting, Slider
Kitchen Flooring - Vinyl, Dining Area, Countertops - Stone/Granite/Solid, Countertops - Upgraded, Kitchen Island, Breakfast Bar / Nook, Open Floorplan, Recessed Lighting, Stainless Steel Appliances, Gas Stove
Interior
Heating Forced Air, Natural Gas
Cooling Central Air
Flooring Tile, Vinyl, Carpet
Fireplaces Number 1
Fireplaces Type Living Room
Appliance Range, Dishwasher, Disposal, Microwave, Refrigerator, Gas Water Heater, Tank Water Heaterless, Utility Connections for Gas Range, Utility Connections for Gas Oven, Utility Connections for Electric Dryer
Laundry Electric Dryer Hookup, Washer Hookup, Third Floor, In Unit
Basement Type N
Exterior
Exterior Feature Balcony, Rain Gutters, Professional Landscaping
Community Features Public Transportation, Shopping, Park, Walk/Jog Trails, Golf, Conservation Area, Highway Access, Public School, T-Station, Other
Utilities Available for Gas Range, for Gas Oven, for Electric Dryer, Washer Hookup
Roof Type Shingle
Total Parking Spaces 2
Garage No
Building
Story 1
Sewer Public Sewer
Water Public, Individual Meter
Others
Pets Allowed Yes w/ Restrictions
Senior Community false
Acceptable Financing Lease Back
Listing Terms Lease Back
Pets Allowed Yes w/ Restrictions
Read Less Info
Want to know what your home might be worth? Contact us for a FREE valuation!

Our team is ready to help you sell your home for the highest possible price ASAP
Bought with Peter Murphy • Murphy Realty and Associates



