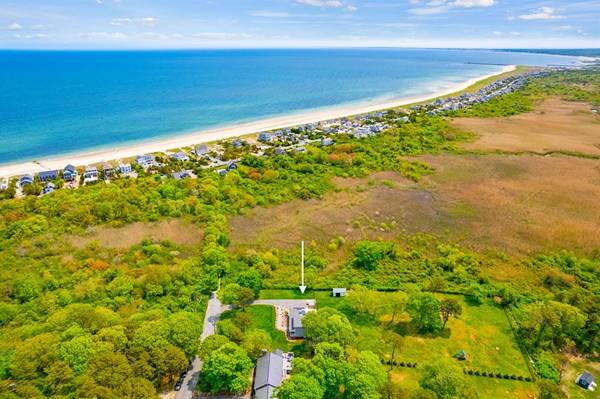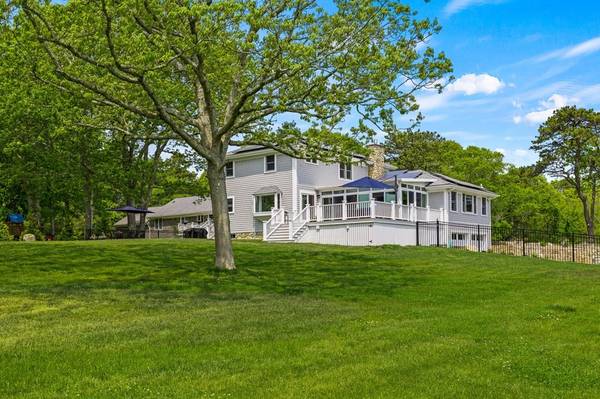For more information regarding the value of a property, please contact us for a free consultation.
Key Details
Sold Price $1,700,000
Property Type Single Family Home
Sub Type Single Family Residence
Listing Status Sold
Purchase Type For Sale
Square Footage 2,406 sqft
Price per Sqft $706
MLS Listing ID 73123747
Sold Date 07/28/23
Style Colonial
Bedrooms 4
Full Baths 3
HOA Y/N false
Year Built 1985
Annual Tax Amount $7,769
Tax Year 2023
Lot Size 1.770 Acres
Acres 1.77
Property Description
Settle in to this peaceful, private retreat buffered by stone walls, salt marshes & sea air and enjoy the life you've only dreamt of. A beautiful blend of timeless beach home with modern sensibilities, updated with impeccable craftsmanship & a sophisticated coastal flair. The interior backdrop of soft grey & white is anchored by honey colored wood floors & punctuated with accents in tones of the sea. An exquisite, high grade Kitchen opens to the Living/Dining space, Solarium & deck offering views over the expansive yard & marshes. Primary Suite, Laundry & hall Bath complete the main level, mudroom on lower level connects to the garage. 3 BDRMS & Bath on upper level, with an oversize hall that's perfect for a ''corner office''. High efficiency Mechanicals along with new roof, siding, windows & doors provide creature comforts, enhanced by a whole house Solar array. Pathway to beach starts at the end of the driveway and is “just a 4 minute stroll from the door to toes in the sand.”
Location
State MA
County Barnstable
Zoning R40
Direction Meetinghouse Lane, Left on Williston Rd, Right on Pilgrim Rd.
Rooms
Basement Interior Entry, Garage Access, Concrete, Unfinished
Primary Bedroom Level First
Kitchen Flooring - Wood, Window(s) - Bay/Bow/Box, Dining Area, Pantry, Countertops - Stone/Granite/Solid, Countertops - Upgraded, Kitchen Island, Cabinets - Upgraded, Recessed Lighting, Remodeled, Slider
Interior
Interior Features Finish - Sheetrock
Heating Central, Heat Pump, Electric, Active Solar
Cooling Central Air
Flooring Wood, Tile
Fireplaces Number 1
Fireplaces Type Living Room
Appliance Range, Dishwasher, Microwave, Refrigerator, Washer, Dryer, Electric Water Heater, Solar Hot Water, Utility Connections for Electric Range, Utility Connections for Electric Dryer
Laundry First Floor, Washer Hookup
Basement Type Interior Entry, Garage Access, Concrete, Unfinished
Exterior
Exterior Feature Rain Gutters, Storage, Sprinkler System, Stone Wall
Garage Spaces 2.0
Fence Fenced
Community Features Shopping, Tennis Court(s), Bike Path, Conservation Area, Highway Access, House of Worship
Utilities Available for Electric Range, for Electric Dryer, Washer Hookup
Waterfront Description Beach Front, Bay, Ocean, Walk to, 1/10 to 3/10 To Beach, Beach Ownership(Public)
Roof Type Shingle
Total Parking Spaces 6
Garage Yes
Waterfront Description Beach Front, Bay, Ocean, Walk to, 1/10 to 3/10 To Beach, Beach Ownership(Public)
Building
Lot Description Gentle Sloping
Foundation Concrete Perimeter
Sewer Private Sewer
Water Public
Architectural Style Colonial
Others
Senior Community false
Read Less Info
Want to know what your home might be worth? Contact us for a FREE valuation!

Our team is ready to help you sell your home for the highest possible price ASAP
Bought with Maureen Doran • Coldwell Banker Realty - Hingham



