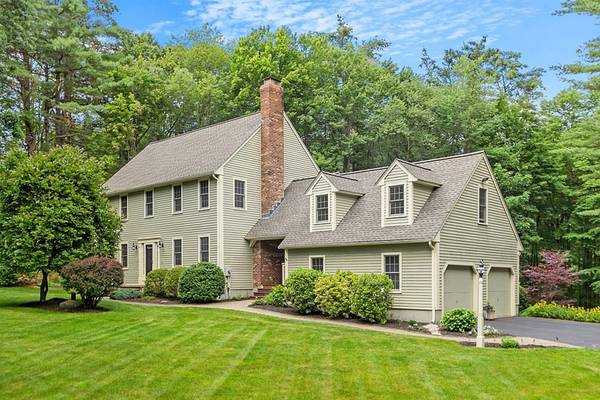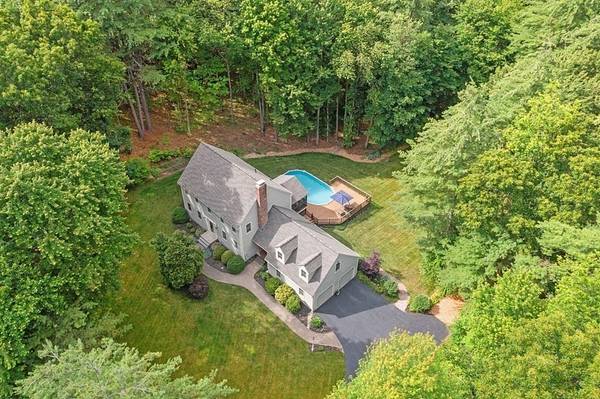For more information regarding the value of a property, please contact us for a free consultation.
Key Details
Sold Price $742,500
Property Type Single Family Home
Sub Type Single Family Residence
Listing Status Sold
Purchase Type For Sale
Square Footage 2,418 sqft
Price per Sqft $307
MLS Listing ID 73128681
Sold Date 07/28/23
Style Colonial
Bedrooms 3
Full Baths 2
Half Baths 1
HOA Y/N false
Year Built 1994
Annual Tax Amount $9,858
Tax Year 2023
Lot Size 1.960 Acres
Acres 1.96
Property Description
Beautifully sited along one of Lancaster's most picturesque roads on approx. 1.96 acres is this quintessential New England Colonial located in the heart of apple orchards and horse country! This timeless home welcomes you with a wonderful open floor plan! Spanning 2,418 sq ft, the residence features 3 bedrooms, 2.5 baths & a bonus room offering versatility & ample space for all your needs. Delightful kitchen w/stainless steel appliances, Cambria quartz countertops & spacious island becomes the heart of culinary creativity. Hardwood flooring graces the living, dining & family rooms. Cozy up by the gas log fireplace & create cherished memories. Bonus rm has vaulted ceilings, home office, tons of storage & inviting den! Spacious screen porch, pool/deck & enormous backyard boasting lush lawns, mature plantings, private woodlands & blooming gardens create an idyllic setting for outdoor activities/relaxation. Close to Rt 190, Rt 2 & Rt 495, this home is a sanctuary of comfort & style!!!
Location
State MA
County Worcester
Zoning RES
Direction RT 117 to Langen Rd to George Hill Rd to Hilltop Rd
Rooms
Family Room Flooring - Hardwood, Cable Hookup, Open Floorplan
Basement Full, Walk-Out Access, Interior Entry, Concrete, Unfinished
Primary Bedroom Level Second
Dining Room Flooring - Hardwood, Chair Rail
Kitchen Flooring - Stone/Ceramic Tile, Dining Area, Pantry, Countertops - Stone/Granite/Solid, Kitchen Island, Exterior Access, Open Floorplan, Recessed Lighting, Slider, Lighting - Pendant
Interior
Interior Features Cable Hookup, Closet, Bonus Room, Mud Room, Central Vacuum
Heating Baseboard, Heat Pump, Oil
Cooling Central Air, Ductless, Whole House Fan
Flooring Tile, Carpet, Hardwood, Flooring - Wood, Flooring - Stone/Ceramic Tile
Fireplaces Number 1
Fireplaces Type Family Room
Appliance Range, Dishwasher, Microwave, Refrigerator, Dryer, Oil Water Heater, Tank Water Heater, Plumbed For Ice Maker, Utility Connections for Electric Range, Utility Connections for Electric Dryer
Laundry Flooring - Stone/Ceramic Tile, Electric Dryer Hookup, Washer Hookup, First Floor
Basement Type Full, Walk-Out Access, Interior Entry, Concrete, Unfinished
Exterior
Exterior Feature Rain Gutters, Stone Wall
Garage Spaces 2.0
Pool Above Ground
Community Features Public Transportation, Shopping, Stable(s), Medical Facility, Conservation Area, Highway Access, House of Worship
Utilities Available for Electric Range, for Electric Dryer, Washer Hookup, Icemaker Connection
Roof Type Shingle
Total Parking Spaces 6
Garage Yes
Private Pool true
Building
Lot Description Wooded, Cleared, Level
Foundation Concrete Perimeter
Sewer Private Sewer
Water Private
Architectural Style Colonial
Schools
Elementary Schools Mary Rowlandson
Middle Schools Luther Burbank
High Schools Nashoba Reg
Others
Senior Community false
Acceptable Financing Contract
Listing Terms Contract
Read Less Info
Want to know what your home might be worth? Contact us for a FREE valuation!

Our team is ready to help you sell your home for the highest possible price ASAP
Bought with The Goneau Group • Keller Williams Realty North Central



