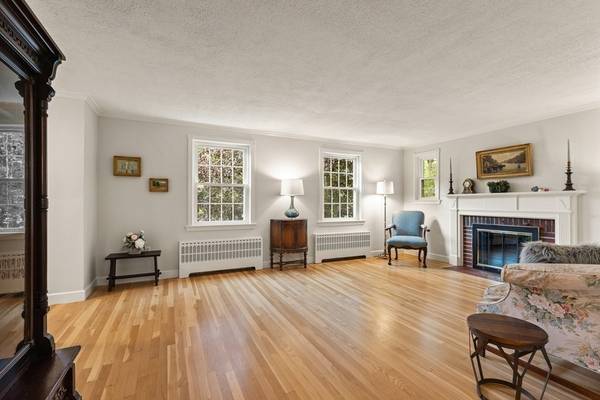For more information regarding the value of a property, please contact us for a free consultation.
Key Details
Sold Price $1,309,000
Property Type Single Family Home
Sub Type Single Family Residence
Listing Status Sold
Purchase Type For Sale
Square Footage 1,983 sqft
Price per Sqft $660
Subdivision The Manor
MLS Listing ID 73128217
Sold Date 07/31/23
Style Cape
Bedrooms 4
Full Baths 2
HOA Y/N false
Year Built 1954
Annual Tax Amount $13,637
Tax Year 2023
Lot Size 7,405 Sqft
Acres 0.17
Property Description
Welcome home to this exceptional, pristine, & delightful 9 rm, 4 bed, 2 bath Cape in the desirable Manor neighborhood. This home offers classic design & a sense of openness to accommodate today's living & entertaining. It is truly move in ready: the hardwood floors have been refinished, the interior walls freshly painted, lighting updated, & stove replaced. The 1st floor offers a fireplace'd LR open to a formal DR, which is open to the kitchen & sunroom beyond (both w/skylights). The DR & sunroom provide access to the deck which overlooks the backyard-a great place to have morning coffee or afternoon refreshments. A 1st fl bedroom, family room, & full bath complete this level. The 2nd floor has 3 generous bedrooms (2 w/skylights) & a full bath. The lower level has a playroom, utility/storage, & a workshop (formerly the 1 car garage) which you may want to turn back to a garage. Easy stroll to middle school & bike path. Good commuting location. Great access to all Lexington has to offer!
Location
State MA
County Middlesex
Zoning Resident'l
Direction Mass Ave to Revere St to Liberty Ave
Rooms
Family Room Walk-In Closet(s), Flooring - Hardwood, French Doors
Basement Partially Finished, Interior Entry, Concrete
Primary Bedroom Level Second
Dining Room Closet/Cabinets - Custom Built, Flooring - Hardwood, Deck - Exterior, Open Floorplan, Slider
Kitchen Skylight, Flooring - Stone/Ceramic Tile, Kitchen Island, Open Floorplan
Interior
Interior Features Open Floorplan, Sun Room, Play Room, Mud Room
Heating Central
Cooling None
Flooring Tile, Hardwood, Flooring - Stone/Ceramic Tile
Fireplaces Number 1
Fireplaces Type Living Room
Appliance Range, Dishwasher, Disposal, Microwave, Refrigerator, Washer, Dryer, Electric Water Heater, Utility Connections for Electric Range, Utility Connections for Electric Dryer
Laundry Main Level, First Floor, Washer Hookup
Basement Type Partially Finished, Interior Entry, Concrete
Exterior
Community Features Shopping, Park, Walk/Jog Trails, Golf, Medical Facility, Bike Path, Conservation Area, Public School
Utilities Available for Electric Range, for Electric Dryer, Washer Hookup
Roof Type Shingle
Total Parking Spaces 3
Garage No
Building
Foundation Concrete Perimeter
Sewer Public Sewer
Water Public
Schools
Elementary Schools Estabrook
Middle Schools Diamond
High Schools Lexington
Others
Senior Community false
Read Less Info
Want to know what your home might be worth? Contact us for a FREE valuation!

Our team is ready to help you sell your home for the highest possible price ASAP
Bought with Alyssa Mazur • Compass



