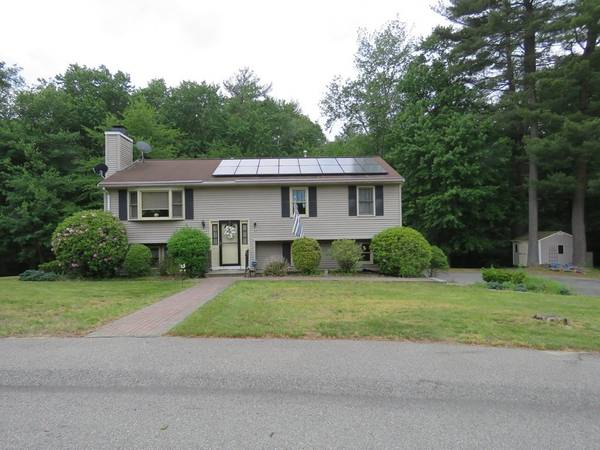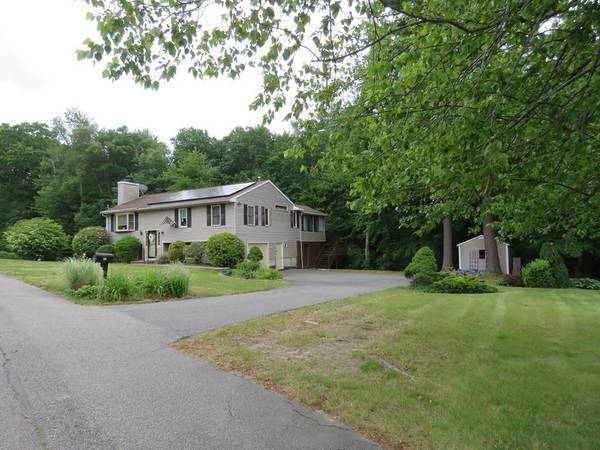For more information regarding the value of a property, please contact us for a free consultation.
Key Details
Sold Price $555,000
Property Type Single Family Home
Sub Type Single Family Residence
Listing Status Sold
Purchase Type For Sale
Square Footage 1,601 sqft
Price per Sqft $346
MLS Listing ID 73122872
Sold Date 07/31/23
Style Raised Ranch
Bedrooms 3
Full Baths 2
HOA Y/N false
Year Built 1996
Annual Tax Amount $7,765
Tax Year 2023
Lot Size 1.380 Acres
Acres 1.38
Property Description
Large & attractive 3 bedroom, 2 full bath raised ranch style home located in a beautiful cul-de-sac neighborhood in Holbrook. One is nicely welcomed by the warm & inviting floor plan of this delightful home. A light & bright home w/ natural light throughout. The kitchen offers gleaming hardwood floors, an island, a cathedral ceiling, a ceiling fan, a bow window, recessed lighting, & a gas stove. Spacious family room boasts a fireplace, a cathedral ceiling, a ceiling, fan, recessed lighting, a bow window, & is perfect for entertaining & hosting your social gatherings. Light & bright dining room w/ gleaming hardwood floors & a slider to the back deck. Cozy up in the beautiful sunroom w/ walls of windows & a ceiling fan. Lower level living area has a bonus room w/ cabinets & a sink, a bedroom, a bath, & a slider to a porch. Some additional features include central air, 1 car garage, an oversized deck, & storage shed. Close to major routes, public transportation, shopping, & restaurants.
Location
State MA
County Norfolk
Zoning R1
Direction Route 37 to Upland Street
Rooms
Family Room Cathedral Ceiling(s), Ceiling Fan(s), Flooring - Wall to Wall Carpet, Window(s) - Bay/Bow/Box, Recessed Lighting
Basement Full, Finished, Walk-Out Access, Interior Entry, Garage Access
Primary Bedroom Level First
Dining Room Cathedral Ceiling(s), Flooring - Hardwood, Deck - Exterior, Slider
Kitchen Cathedral Ceiling(s), Ceiling Fan(s), Flooring - Hardwood, Window(s) - Bay/Bow/Box, Kitchen Island, Gas Stove
Interior
Interior Features Recessed Lighting, Slider, Ceiling Fan(s), Bonus Room, Sun Room
Heating Forced Air, Natural Gas
Cooling Central Air
Flooring Vinyl, Carpet, Hardwood, Flooring - Wall to Wall Carpet, Flooring - Vinyl
Fireplaces Number 1
Fireplaces Type Family Room
Appliance Range, Dishwasher, Disposal, Microwave, Refrigerator, Washer, Dryer, Plumbed For Ice Maker, Utility Connections for Gas Range, Utility Connections for Gas Dryer
Laundry In Basement, Washer Hookup
Basement Type Full, Finished, Walk-Out Access, Interior Entry, Garage Access
Exterior
Exterior Feature Rain Gutters
Garage Spaces 1.0
Community Features Public Transportation, Shopping, House of Worship, Public School, Sidewalks
Utilities Available for Gas Range, for Gas Dryer, Washer Hookup, Icemaker Connection
Roof Type Shingle
Total Parking Spaces 5
Garage Yes
Building
Foundation Concrete Perimeter
Sewer Public Sewer
Water Public
Others
Senior Community false
Read Less Info
Want to know what your home might be worth? Contact us for a FREE valuation!

Our team is ready to help you sell your home for the highest possible price ASAP
Bought with Sanjeev Jha • Namaste Boston Homes



