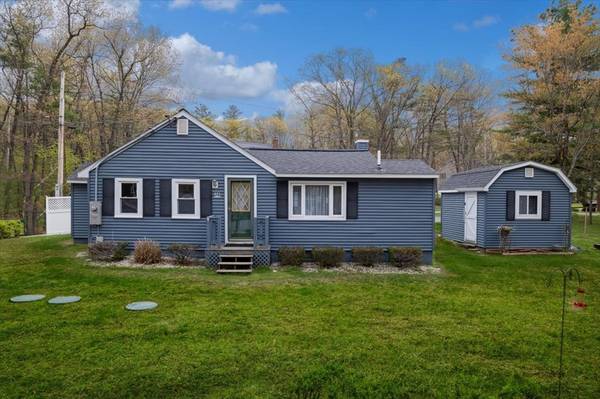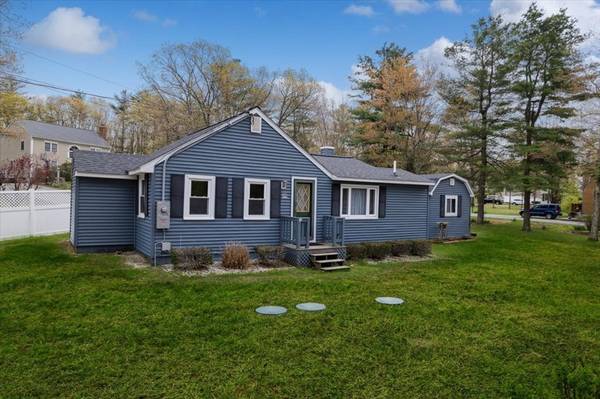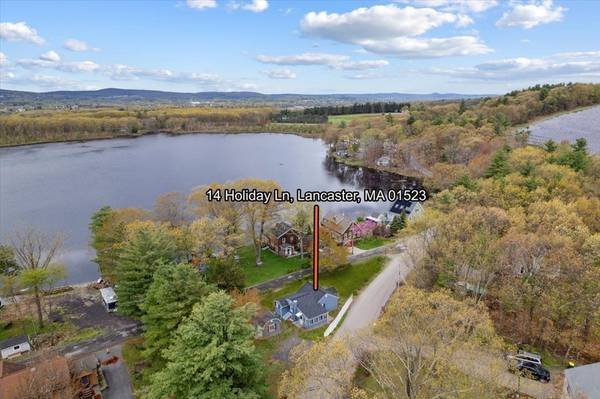For more information regarding the value of a property, please contact us for a free consultation.
Key Details
Sold Price $357,500
Property Type Single Family Home
Sub Type Single Family Residence
Listing Status Sold
Purchase Type For Sale
Square Footage 876 sqft
Price per Sqft $408
MLS Listing ID 73107706
Sold Date 07/31/23
Style Ranch
Bedrooms 2
Full Baths 1
HOA Y/N false
Year Built 1930
Annual Tax Amount $3,398
Tax Year 2022
Lot Size 0.270 Acres
Acres 0.27
Property Description
Price Improvement!!! Quaint Cottage on White Pond. This home has a great layout so don't let the square footage fool you! Single Level Living- Large, Eat in, Practical Kitchen with Lots of Cabinets, Plenty of Counter space, Stacked Washer/Dryer and Pretty Water Views...Off of the Kitchen is an Updated Bathroom with Walk in Shower...The Sunny Living Room that has been Freshly Painted and also has Water Views.. Primary Bedroom has a Walk-in Closet and an Adjacent Second Bedroom. Large Enclosed Porch in the rear makes an excellent spot for relaxing! Large, detached Storage Shed with Electricity. In the past it has been set up as an adorable hangout. If a She Shed/ Man Cave is not on your must have list it would be an excellent storage space or workshop. Basement is dry and has a workbench and some shelving. Recent Updates Include New Roof!!, New Septic!!, New Electric Panel -220! New Furnace!! Nothing to do but Move In and Enjoy Living Near the Water.
Location
State MA
County Worcester
Zoning RES
Direction White Pond to Holiday Lane.
Rooms
Basement Partial, Bulkhead, Concrete, Unfinished
Primary Bedroom Level Main, First
Kitchen Flooring - Laminate, Window(s) - Picture, Dining Area, Dryer Hookup - Electric, Washer Hookup
Interior
Heating Baseboard, Oil
Cooling None
Flooring Wood, Laminate
Appliance Range, Refrigerator, Washer, Dryer, Oil Water Heater, Tank Water Heaterless, Utility Connections for Electric Dryer
Laundry First Floor, Washer Hookup
Basement Type Partial, Bulkhead, Concrete, Unfinished
Exterior
Exterior Feature Storage
Community Features Public Transportation, Shopping, Walk/Jog Trails, Medical Facility, Highway Access, Public School
Utilities Available for Electric Dryer, Washer Hookup
View Y/N Yes
View Scenic View(s)
Roof Type Shingle
Total Parking Spaces 2
Garage No
Building
Lot Description Corner Lot, Gentle Sloping, Level
Foundation Block
Sewer Private Sewer
Water Private
Architectural Style Ranch
Schools
Elementary Schools Mary Rowlandson
Middle Schools Luther Burbank
High Schools Nashoba Reg
Others
Senior Community false
Acceptable Financing Contract
Listing Terms Contract
Read Less Info
Want to know what your home might be worth? Contact us for a FREE valuation!

Our team is ready to help you sell your home for the highest possible price ASAP
Bought with Jennifer Green Thompson • RE/MAX Signature Properties



